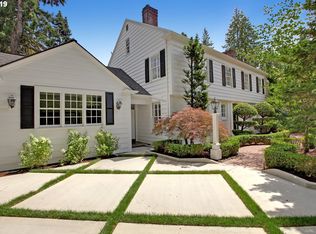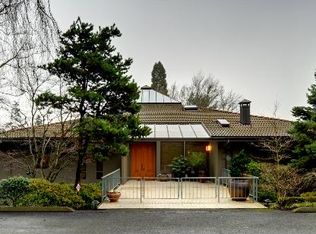Sold
$1,300,000
2414 S Military Rd, Portland, OR 97219
3beds
4,127sqft
Residential, Single Family Residence
Built in 1942
7,840.8 Square Feet Lot
$1,287,700 Zestimate®
$315/sqft
$4,992 Estimated rent
Home value
$1,287,700
$1.20M - $1.39M
$4,992/mo
Zestimate® history
Loading...
Owner options
Explore your selling options
What's special
This classic Roscoe Hemenway colonial home in Dunthorpe offers great potential with original hardwood floors, ample storage, and charming features. It includes two wood-burning fireplaces, a gas fireplace in the wood paneled library/study with a wet bar, a kitchen with granite countertops, built-in Sub-Zero fridge, double ovens, and an electric cooktop. The home has a cozy eating nook and a large formal dining room. There are three spacious bedrooms, two of which are en-suites. A 4th bedroom was converted to a large primary room, easily revertible. The finished basement includes a family room, laundry room, full bath, with exterior access. Restore the wine cellar just off the laundry room. The property boasts wood shutters on the main floor and laundry chute from the 2nd floor. The property has beautiful rhododendrons, azaleas, and shrubs along with a tool shed off the garage. This home is a must-see and waiting for your TLC touches. Washer/dryer & yard décor not included. New sewer line in 2019. Might catch a glimpse of MT Hood through the trees!
Zillow last checked: 8 hours ago
Listing updated: May 08, 2025 at 07:08am
Listed by:
Jessica Cornwell 503-367-4247,
Hanna Realty Inc.
Bought with:
Sam Johnson, 201235794
Inhabit Real Estate
Source: RMLS (OR),MLS#: 24690835
Facts & features
Interior
Bedrooms & bathrooms
- Bedrooms: 3
- Bathrooms: 5
- Full bathrooms: 4
- Partial bathrooms: 1
- Main level bathrooms: 1
Primary bedroom
- Level: Upper
- Area: 496
- Dimensions: 16 x 31
Bedroom 2
- Features: Closet, Ensuite
- Level: Upper
- Area: 288
- Dimensions: 18 x 16
Bedroom 3
- Features: Closet
- Level: Upper
- Area: 272
- Dimensions: 16 x 17
Dining room
- Features: Bay Window
- Level: Main
- Area: 272
- Dimensions: 16 x 17
Family room
- Features: Fireplace
- Level: Lower
- Area: 390
- Dimensions: 26 x 15
Kitchen
- Features: Builtin Refrigerator, Dishwasher, Disposal, Eating Area, Hardwood Floors, Builtin Oven
- Level: Main
- Area: 224
- Width: 14
Living room
- Features: Exterior Entry, Fireplace, Hardwood Floors
- Level: Main
- Area: 494
- Dimensions: 26 x 19
Heating
- Forced Air, Fireplace(s)
Cooling
- Central Air
Appliances
- Included: Built In Oven, Built-In Refrigerator, Cooktop, Dishwasher, Disposal, Double Oven, Trash Compactor, Gas Water Heater
- Laundry: Laundry Room
Features
- Closet, Eat-in Kitchen, Granite
- Flooring: Hardwood, Tile
- Windows: Bay Window(s)
- Basement: Exterior Entry,Finished,Full
- Number of fireplaces: 3
- Fireplace features: Gas, Wood Burning
Interior area
- Total structure area: 4,127
- Total interior livable area: 4,127 sqft
Property
Parking
- Total spaces: 2
- Parking features: Driveway, Attached
- Attached garage spaces: 2
- Has uncovered spaces: Yes
Accessibility
- Accessibility features: Garage On Main, Accessibility
Features
- Stories: 3
- Patio & porch: Patio
- Exterior features: Yard, Exterior Entry
- Has spa: Yes
- Spa features: Bath
Lot
- Size: 7,840 sqft
- Features: Gentle Sloping, Private, SqFt 7000 to 9999
Details
- Additional structures: ToolShed
- Parcel number: R100206
Construction
Type & style
- Home type: SingleFamily
- Architectural style: Colonial
- Property subtype: Residential, Single Family Residence
Materials
- Wood Siding
- Roof: Composition
Condition
- Resale
- New construction: No
- Year built: 1942
Utilities & green energy
- Gas: Gas
- Sewer: Public Sewer
- Water: Public
Community & neighborhood
Security
- Security features: Security System Owned
Location
- Region: Portland
Other
Other facts
- Listing terms: Cash,Conventional
- Road surface type: Paved
Price history
| Date | Event | Price |
|---|---|---|
| 5/8/2025 | Sold | $1,300,000-7.1%$315/sqft |
Source: | ||
| 3/23/2025 | Pending sale | $1,399,000$339/sqft |
Source: | ||
| 2/24/2025 | Price change | $1,399,000-3.5%$339/sqft |
Source: | ||
| 12/30/2024 | Price change | $1,450,000-4.4%$351/sqft |
Source: | ||
| 12/6/2024 | Listed for sale | $1,516,000+21.3%$367/sqft |
Source: | ||
Public tax history
| Year | Property taxes | Tax assessment |
|---|---|---|
| 2025 | $24,429 +2% | $1,286,210 +3% |
| 2024 | $23,943 +3% | $1,248,750 +3% |
| 2023 | $23,251 +3.2% | $1,212,380 +3% |
Find assessor info on the county website
Neighborhood: Dunthorpe
Nearby schools
GreatSchools rating
- 8/10Riverdale Grade SchoolGrades: K-8Distance: 0.2 mi
- 9/10Riverdale High SchoolGrades: 9-12Distance: 1.7 mi
Schools provided by the listing agent
- Elementary: Riverdale
- Middle: Riverdale
- High: Riverdale
Source: RMLS (OR). This data may not be complete. We recommend contacting the local school district to confirm school assignments for this home.
Get a cash offer in 3 minutes
Find out how much your home could sell for in as little as 3 minutes with a no-obligation cash offer.
Estimated market value$1,287,700
Get a cash offer in 3 minutes
Find out how much your home could sell for in as little as 3 minutes with a no-obligation cash offer.
Estimated market value
$1,287,700

