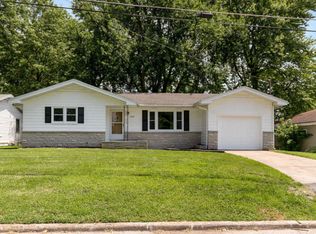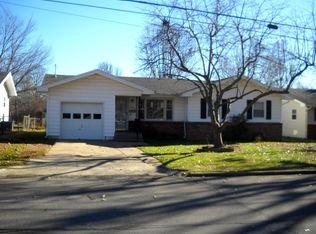Closed
Price Unknown
2414 S Delaware Avenue, Springfield, MO 65804
3beds
1,128sqft
Single Family Residence
Built in 1965
8,712 Square Feet Lot
$204,700 Zestimate®
$--/sqft
$1,313 Estimated rent
Home value
$204,700
$194,000 - $215,000
$1,313/mo
Zestimate® history
Loading...
Owner options
Explore your selling options
What's special
OPEN HOUSE TODAY, Thursday, June 1st from 4:00pm - 6:00pm! This charming updated home is located in the heart of Springfield just minutes from everything you could possibly need! With tender love and care this home has been upgraded and updated yet keeping the classic components intact. Located in a quiet and mature neighborhood the exterior offers great curb appeal, fresh landscaping, a large fenced backyard, extended patio and incredibly quiet neighbors behind the property. Inside you'll find features like hardwood flooring, modern new paint, a large living room, updated lighting, a great dining space that could easily be split into two spaces, newer HVAC, updated windows throughout and three spacious bedrooms. The bathroom provides a large vanity with a cultured marble top, original green tile kept in immaculate shape and charming penny tile flooring. Finally the kitchen is a show stopper with butcher block counters, gorgeous painted cabinetry and tile backsplash. All the kitchen appliances stay with the home. Also, don't miss the stunning pink sink! This is truly a one of a kind property that you don't want to miss out on. Come view it, come buy it and come love this instant classic.
Zillow last checked: 8 hours ago
Listing updated: August 02, 2024 at 02:57pm
Listed by:
EA Group 417-300-3826,
Keller Williams
Bought with:
Shannon G. Livingston, 2019041958
Gateway Real Estate
Source: SOMOMLS,MLS#: 60243873
Facts & features
Interior
Bedrooms & bathrooms
- Bedrooms: 3
- Bathrooms: 1
- Full bathrooms: 1
Heating
- Central, Forced Air, Natural Gas
Cooling
- Attic Fan, Ceiling Fan(s), Central Air
Appliances
- Included: Dishwasher, Exhaust Fan, Free-Standing Electric Oven, Gas Water Heater, Refrigerator
- Laundry: Main Level, W/D Hookup
Features
- Marble Counters, High Speed Internet, Internet - Cable, Other Counters
- Flooring: Hardwood, Laminate, Marble
- Windows: Double Pane Windows, Tilt-In Windows
- Has basement: No
- Attic: Partially Floored,Pull Down Stairs
- Has fireplace: No
Interior area
- Total structure area: 1,128
- Total interior livable area: 1,128 sqft
- Finished area above ground: 1,128
- Finished area below ground: 0
Property
Parking
- Total spaces: 1
- Parking features: Garage Faces Front
- Attached garage spaces: 1
Features
- Levels: One
- Stories: 1
- Patio & porch: Front Porch, Rear Porch
- Fencing: Chain Link,Full
Lot
- Size: 8,712 sqft
- Dimensions: 66 x 133
Details
- Parcel number: 881231401054
Construction
Type & style
- Home type: SingleFamily
- Architectural style: Traditional
- Property subtype: Single Family Residence
Materials
- Stone, Vinyl Siding
- Roof: Composition
Condition
- Year built: 1965
Utilities & green energy
- Sewer: Public Sewer
- Water: Public
- Utilities for property: Cable Available
Community & neighborhood
Security
- Security features: Security System, Smoke Detector(s)
Location
- Region: Springfield
- Subdivision: Glenwood
Other
Other facts
- Listing terms: Cash,Conventional,FHA,VA Loan
Price history
| Date | Event | Price |
|---|---|---|
| 7/10/2023 | Sold | -- |
Source: | ||
| 6/3/2023 | Pending sale | $180,000$160/sqft |
Source: | ||
| 6/1/2023 | Listed for sale | $180,000+59.4%$160/sqft |
Source: | ||
| 11/8/2019 | Listing removed | $112,900$100/sqft |
Source: Battlecreek Properties, Inc #60148241 | ||
| 9/29/2019 | Pending sale | $112,900$100/sqft |
Source: Battlecreek Properties, Inc #60148241 | ||
Public tax history
| Year | Property taxes | Tax assessment |
|---|---|---|
| 2024 | $983 +0.6% | $18,320 |
| 2023 | $977 +7.5% | $18,320 +10.1% |
| 2022 | $909 +0% | $16,640 |
Find assessor info on the county website
Neighborhood: Meador Park
Nearby schools
GreatSchools rating
- 4/10Delaware Elementary SchoolGrades: PK-5Distance: 1.1 mi
- 5/10Jarrett Middle SchoolGrades: 6-8Distance: 2.3 mi
- 4/10Parkview High SchoolGrades: 9-12Distance: 2.1 mi
Schools provided by the listing agent
- Elementary: SGF-Delaware
- Middle: SGF-Jarrett
- High: SGF-Parkview
Source: SOMOMLS. This data may not be complete. We recommend contacting the local school district to confirm school assignments for this home.

