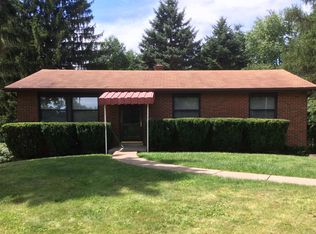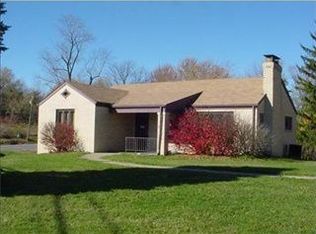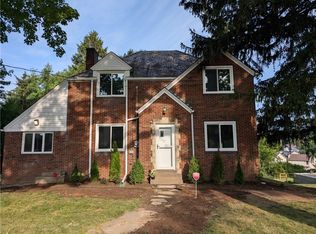This cute home sits in the heart of Franklin Park Borough and is waiting for you to make it your own. Enjoy coffee in the morning from the back deck that overlooks the private back yard. The interior has recently been repainted. The master bedroom is on the first floor and has a walk-in closet. The second floor bathroom has recently been updated and the first floor bathroom is freshly painted with a new vanity. There is plenty of parking or storage in the 3+ car detached garage. House totally remodeled in 1979/included gutting house to bear walls, installing 3 1/2 R11 insulation to walls and R 19 ceilings, plaster hard coat all walls and ceilings, added existing fireplace, remodeled kitchen, new plumbing and new electric entire house. In 1992 added back deck, added 1st floor and basement bedrooms and bathrooms and built garage. In 2012 replaced steel decking garage floor and poured new concrete upper and lower garage floor. Also, Installed glass block windows in basement.
This property is off market, which means it's not currently listed for sale or rent on Zillow. This may be different from what's available on other websites or public sources.



