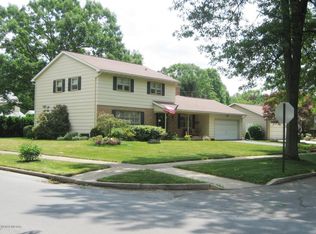Sold for $350,000
$350,000
2414 Reed St, Williamsport, PA 17701
3beds
--sqft
Single Family Residence
Built in 2005
0.56 Acres Lot
$366,000 Zestimate®
$--/sqft
$1,711 Estimated rent
Home value
$366,000
$282,000 - $476,000
$1,711/mo
Zestimate® history
Loading...
Owner options
Explore your selling options
What's special
Welcome to this stunning 3-bedroom, 2-bath ranch with a charming fenced-in yard. This impeccably maintained home is ready for you to move in, boasting brand new appliances and fresh paint throughout. With spacious bedrooms, a designated office space, and a generously sized primary bedroom featuring a walk-in closet, this home offers both comfort and functionality. The convenience of a first-floor laundry room ensures easy single-level living. Stay comfortable year-round with the efficient heat pump and central air. Situated in a prime location close to amenities, yet nestled in a picturesque setting with a fully fenced-in yard and an expansive 2 car garage, this home offers both convenience & tranquility. Full basement ready to be finished. Call Doug Wertz for a private tour 570-713-9961
Zillow last checked: 8 hours ago
Listing updated: November 12, 2024 at 10:23am
Listed by:
DOUGLAS A WERTZ 570-713-9961,
COLDWELL BANKER PENN ONE REAL ESTATE
Bought with:
NON-MEMBER
NON-MEMBER
Source: CSVBOR,MLS#: 20-98488
Facts & features
Interior
Bedrooms & bathrooms
- Bedrooms: 3
- Bathrooms: 2
- Full bathrooms: 1
- 3/4 bathrooms: 1
Primary bedroom
- Level: First
- Area: 198.9 Square Feet
- Dimensions: 13.00 x 15.30
Bedroom 2
- Level: First
- Area: 135.45 Square Feet
- Dimensions: 10.50 x 12.90
Bedroom 3
- Level: First
- Area: 159.82 Square Feet
- Dimensions: 12.20 x 13.10
Primary bathroom
- Level: First
- Area: 73.32 Square Feet
- Dimensions: 6.11 x 12.00
Bathroom
- Level: First
- Area: 52.92 Square Feet
- Dimensions: 6.30 x 8.40
Dining area
- Description: Open to kitchen
- Level: First
- Area: 213 Square Feet
- Dimensions: 14.20 x 15.00
Family room
- Description: Great office space
- Level: First
- Area: 141.75 Square Feet
- Dimensions: 10.50 x 13.50
Foyer
- Description: Laminate
- Level: First
- Area: 29.2 Square Feet
- Dimensions: 4.00 x 7.30
Kitchen
- Description: New appliances
- Level: First
- Area: 115.97 Square Feet
- Dimensions: 8.11 x 14.30
Laundry
- Level: First
- Area: 44.6 Square Feet
- Dimensions: 6.11 x 7.30
Living room
- Level: First
- Area: 261.4 Square Feet
- Dimensions: 15.11 x 17.30
Other
- Description: Walk-in closet
- Level: First
- Area: 36.05 Square Feet
- Dimensions: 5.90 x 6.11
Other
- Level: Basement
- Area: 2124.03 Square Feet
- Dimensions: 30.30 x 70.10
Heating
- Heat Pump
Cooling
- Central Air
Appliances
- Included: Dishwasher, Microwave, Refrigerator, Stove/Range
Features
- Windows: Window Treatments
- Basement: Concrete,Interior Entry,Pre-Cast
Interior area
- Total structure area: 1,850
- Finished area above ground: 0
- Finished area below ground: 1,850
Property
Parking
- Total spaces: 2
- Parking features: 2 Car, Garage Door Opener
- Has attached garage: Yes
Lot
- Size: 0.56 Acres
- Dimensions: .56 Acres
- Topography: No
Details
- Parcel number: 26006306
- Zoning: R-1
- Zoning description: X
Construction
Type & style
- Home type: SingleFamily
- Architectural style: Ranch
- Property subtype: Single Family Residence
Materials
- Foundation: None
- Roof: Shingle
Condition
- Year built: 2005
Utilities & green energy
- Sewer: Public Sewer
- Water: Public
Community & neighborhood
Community
- Community features: Fencing, Paved Streets
Location
- Region: Williamsport
- Subdivision: 0-None
HOA & financial
HOA
- Has HOA: No
Price history
| Date | Event | Price |
|---|---|---|
| 11/12/2024 | Sold | $350,000-9.1% |
Source: CSVBOR #20-98488 Report a problem | ||
| 10/24/2024 | Pending sale | $384,900 |
Source: CSVBOR #20-98488 Report a problem | ||
| 10/18/2024 | Price change | $384,900-2.5% |
Source: CSVBOR #20-98488 Report a problem | ||
| 10/8/2024 | Listed for sale | $394,900+54.9% |
Source: CSVBOR #20-98488 Report a problem | ||
| 6/26/2007 | Sold | $255,000 |
Source: Public Record Report a problem | ||
Public tax history
| Year | Property taxes | Tax assessment |
|---|---|---|
| 2025 | $3,258 | $145,770 |
| 2024 | $3,258 | $145,770 |
| 2023 | $3,258 | $145,770 |
Find assessor info on the county website
Neighborhood: 17701
Nearby schools
GreatSchools rating
- 5/10Donald E. Schick SchoolGrades: PK-5Distance: 0.8 mi
- 9/10Loyalsock Twp Middle SchoolGrades: 6-8Distance: 0.8 mi
- 7/10Loyalsock Twp Senior High SchoolGrades: 9-12Distance: 0.8 mi
Schools provided by the listing agent
- District: Loyalsock
Source: CSVBOR. This data may not be complete. We recommend contacting the local school district to confirm school assignments for this home.
Get pre-qualified for a loan
At Zillow Home Loans, we can pre-qualify you in as little as 5 minutes with no impact to your credit score.An equal housing lender. NMLS #10287.
