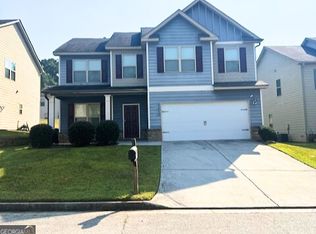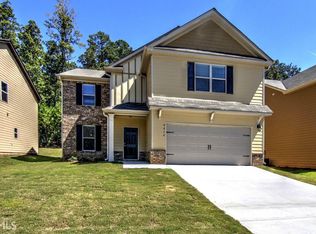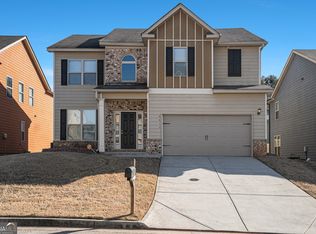Braintree plan-Stock photo. 4 bedroom/3 bath home. Downstairs there is a bedroom and full bath. Separate dining room. The kitchen has granite counter tops and stainless steel appliances. Upstairs you will find the master bedroom with trey ceiling and sitting area. The private master bath has separate shower and tub, double vanity, and a walk in closet. There are 2 more spacious bedrooms, a full bath and a loft area.
This property is off market, which means it's not currently listed for sale or rent on Zillow. This may be different from what's available on other websites or public sources.


