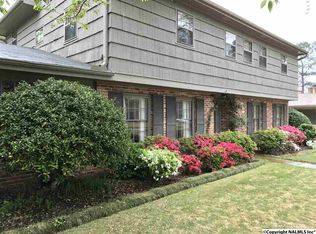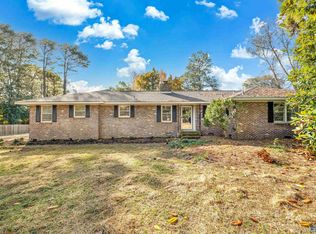EASTWOOD ELEM AREA - Extremely well cared for and loved thru the years. Nice sized rooms, Entry Room off carport is great for an Office. Family Rm/Den with Gas FP, plus Dining Room and Formal Living Room also with FP (wood?). Original hwd floors, Fenced yard with covered back patio, Separate poured patio pad has chain link fencing around it (dog kennel) remove fencing and perfect Grilling spot! Alley Access. Refrigerator Stays.
This property is off market, which means it's not currently listed for sale or rent on Zillow. This may be different from what's available on other websites or public sources.

