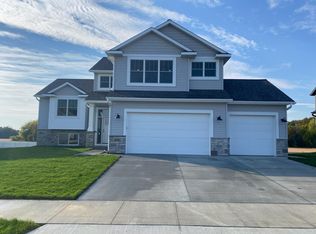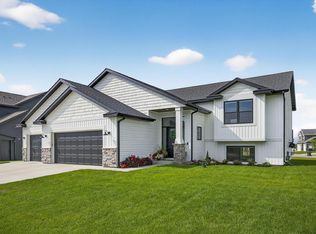Closed
$700,000
2414 Phoenix Rd SW, Rochester, MN 55902
5beds
3,520sqft
Single Family Residence
Built in 2022
10,454.4 Square Feet Lot
$716,000 Zestimate®
$199/sqft
$3,576 Estimated rent
Home value
$716,000
$673,000 - $759,000
$3,576/mo
Zestimate® history
Loading...
Owner options
Explore your selling options
What's special
Welcome to this meticulously maintained 2022 new construction home, boasting 5 bedrooms, 4 baths, office, and finished heated garage. With its timeless elegant finishes throughout, top-tier craftsmanship and modern amenities, this home offers a perfect blend of luxury and comfort.
Zillow last checked: 8 hours ago
Listing updated: May 24, 2025 at 11:50pm
Listed by:
Lee Fleming 507-261-0072,
Edina Realty, Inc.
Bought with:
James Dammen
Re/Max Results
Source: NorthstarMLS as distributed by MLS GRID,MLS#: 6511791
Facts & features
Interior
Bedrooms & bathrooms
- Bedrooms: 5
- Bathrooms: 4
- Full bathrooms: 2
- 3/4 bathrooms: 1
- 1/2 bathrooms: 1
Bedroom 1
- Level: Upper
- Area: 143 Square Feet
- Dimensions: 11x13
Bedroom 2
- Level: Upper
- Area: 121 Square Feet
- Dimensions: 11x11
Bedroom 3
- Level: Upper
- Area: 121 Square Feet
- Dimensions: 11x11
Bedroom 4
- Level: Lower
- Area: 165 Square Feet
- Dimensions: 11x15
Dining room
- Level: Main
- Area: 135 Square Feet
- Dimensions: 9x15
Family room
- Level: Lower
- Area: 378 Square Feet
- Dimensions: 27x14
Kitchen
- Level: Main
- Area: 210 Square Feet
- Dimensions: 14x15
Laundry
- Level: Main
- Area: 35 Square Feet
- Dimensions: 5x7
Living room
- Level: Main
- Area: 238 Square Feet
- Dimensions: 14x17
Mud room
- Level: Main
- Area: 56 Square Feet
- Dimensions: 7x8
Office
- Level: Main
- Area: 117 Square Feet
- Dimensions: 9x13
Heating
- Forced Air
Cooling
- Central Air
Appliances
- Included: Cooktop, Dishwasher, Disposal, Dryer, Exhaust Fan, Freezer, Microwave, Refrigerator, Stainless Steel Appliance(s), Wall Oven, Washer
Features
- Basement: Daylight,Finished
- Number of fireplaces: 1
- Fireplace features: Gas, Living Room
Interior area
- Total structure area: 3,520
- Total interior livable area: 3,520 sqft
- Finished area above ground: 2,380
- Finished area below ground: 900
Property
Parking
- Total spaces: 3
- Parking features: Attached, Concrete, Garage Door Opener, Heated Garage, Insulated Garage
- Attached garage spaces: 3
- Has uncovered spaces: Yes
Accessibility
- Accessibility features: None
Features
- Levels: Two
- Stories: 2
- Patio & porch: Front Porch
- Pool features: None
Lot
- Size: 10,454 sqft
- Dimensions: 85 x 135
Details
- Foundation area: 1140
- Parcel number: 642233085592
- Zoning description: Residential-Single Family
Construction
Type & style
- Home type: SingleFamily
- Property subtype: Single Family Residence
Materials
- Shake Siding, Vinyl Siding
- Roof: Age 8 Years or Less,Asphalt
Condition
- Age of Property: 3
- New construction: No
- Year built: 2022
Utilities & green energy
- Gas: Natural Gas
- Sewer: City Sewer/Connected
- Water: City Water/Connected
Community & neighborhood
Location
- Region: Rochester
- Subdivision: Hart Farm South 9th
HOA & financial
HOA
- Has HOA: No
Price history
| Date | Event | Price |
|---|---|---|
| 5/24/2024 | Sold | $700,000+2.2%$199/sqft |
Source: | ||
| 4/8/2024 | Pending sale | $685,000$195/sqft |
Source: | ||
| 4/5/2024 | Listed for sale | $685,000+14.2%$195/sqft |
Source: | ||
| 10/31/2022 | Sold | $599,900$170/sqft |
Source: | ||
| 10/15/2022 | Pending sale | $599,900$170/sqft |
Source: | ||
Public tax history
| Year | Property taxes | Tax assessment |
|---|---|---|
| 2025 | $7,926 +10.6% | $624,500 +12.4% |
| 2024 | $7,164 | $555,600 -0.2% |
| 2023 | -- | $556,600 +1376.4% |
Find assessor info on the county website
Neighborhood: 55902
Nearby schools
GreatSchools rating
- 7/10Bamber Valley Elementary SchoolGrades: PK-5Distance: 1.9 mi
- 4/10Willow Creek Middle SchoolGrades: 6-8Distance: 3.1 mi
- 9/10Mayo Senior High SchoolGrades: 8-12Distance: 3.7 mi
Schools provided by the listing agent
- Elementary: Bamber Valley
- Middle: Willow Creek
- High: Mayo
Source: NorthstarMLS as distributed by MLS GRID. This data may not be complete. We recommend contacting the local school district to confirm school assignments for this home.
Get a cash offer in 3 minutes
Find out how much your home could sell for in as little as 3 minutes with a no-obligation cash offer.
Estimated market value$716,000
Get a cash offer in 3 minutes
Find out how much your home could sell for in as little as 3 minutes with a no-obligation cash offer.
Estimated market value
$716,000

