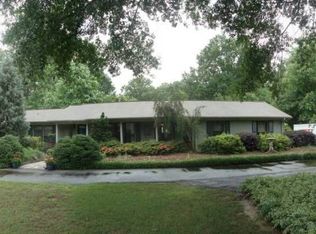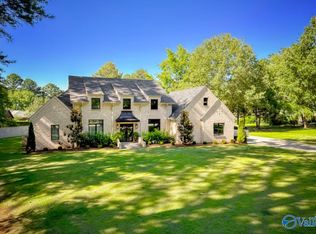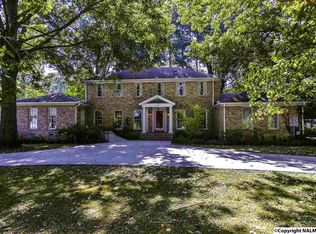Sold for $367,900
$367,900
2414 Old Creek Trl SE, Decatur, AL 35603
3beds
3,234sqft
Single Family Residence
Built in ----
0.79 Acres Lot
$403,900 Zestimate®
$114/sqft
$2,278 Estimated rent
Home value
$403,900
$380,000 - $428,000
$2,278/mo
Zestimate® history
Loading...
Owner options
Explore your selling options
What's special
Don't miss this newly remodeled home in Burning Tree Estates. A wonderful community right off I65 behind Burning Tree Country Club and golf course. This home has custom built cabinet throughout and fresh paint. The sprinkler system will keep the lawn watered yearly. Plenty of light comes into the main family room which boasts of a white fireplace and new flooring. Crown molding accents the stairway and windows that make for a spectacular view as you approach the upstairs floor. A bonus room is hidden upstairs. A built-in desk hidden in the master bedroom. A true gem to see. seller offering $10,000 towards point buy down or repairs. Purchaser to verify all facts upon purchase.
Zillow last checked: 8 hours ago
Listing updated: April 03, 2024 at 09:18am
Listed by:
Regina Campbell 256-759-3161,
Advantage Real Estate NA
Bought with:
Victor Englert, 43472
CRYE-LEIKE REALTORS - Hsv
Source: ValleyMLS,MLS#: 21849344
Facts & features
Interior
Bedrooms & bathrooms
- Bedrooms: 3
- Bathrooms: 3
- Full bathrooms: 2
- 1/2 bathrooms: 1
Primary bedroom
- Features: Crown Molding, Carpet, Double Vanity, Sitting Area, Built-in Features, Quartz, Walk in Closet 2
- Level: First
- Area: 324
- Dimensions: 18 x 18
Bedroom
- Features: Ceiling Fan(s), Crown Molding, Carpet
- Level: Second
- Area: 240
- Dimensions: 16 x 15
Bedroom 2
- Features: 10’ + Ceiling, Crown Molding, Carpet
- Level: Second
- Area: 288
- Dimensions: 16 x 18
Kitchen
- Features: Crown Molding, Tile, Built-in Features
- Level: First
- Area: 420
- Dimensions: 15 x 28
Living room
- Features: 12’ Ceiling, Bay WDW, Crown Molding, Fireplace, Smooth Ceiling, Wood Floor
- Level: First
- Area: 486
- Dimensions: 27 x 18
Bonus room
- Features: 12’ Ceiling, Crown Molding, Fireplace, Recessed Lighting, Smooth Ceiling, Tile
- Level: First
- Area: 644
- Dimensions: 28 x 23
Heating
- Central 1, Electric, Natural Gas
Cooling
- Central 2, Electric, Gas
Features
- Has basement: No
- Number of fireplaces: 2
- Fireplace features: Two
Interior area
- Total interior livable area: 3,234 sqft
Property
Lot
- Size: 0.79 Acres
- Dimensions: 149 x 235
Details
- Parcel number: 120515400027.000
Construction
Type & style
- Home type: SingleFamily
- Architectural style: Tudor
- Property subtype: Single Family Residence
Materials
- Foundation: Slab
Condition
- New construction: No
Utilities & green energy
- Sewer: Public Sewer
- Water: Public
Community & neighborhood
Location
- Region: Decatur
- Subdivision: Burningtree Estates
Other
Other facts
- Listing agreement: Agency
Price history
| Date | Event | Price |
|---|---|---|
| 4/3/2024 | Sold | $367,900-0.5%$114/sqft |
Source: | ||
| 3/10/2024 | Contingent | $369,900$114/sqft |
Source: | ||
| 3/6/2024 | Price change | $369,900-1.3%$114/sqft |
Source: | ||
| 2/15/2024 | Price change | $374,900-1.3%$116/sqft |
Source: | ||
| 2/3/2024 | Price change | $379,900-1.1%$117/sqft |
Source: | ||
Public tax history
| Year | Property taxes | Tax assessment |
|---|---|---|
| 2024 | $2,644 +133.2% | $58,360 +123.8% |
| 2023 | $1,134 | $26,080 |
| 2022 | $1,134 +35% | $26,080 +17.5% |
Find assessor info on the county website
Neighborhood: 35603
Nearby schools
GreatSchools rating
- 8/10Walter Jackson Elementary SchoolGrades: K-5Distance: 4.3 mi
- 4/10Decatur Middle SchoolGrades: 6-8Distance: 5.6 mi
- 5/10Decatur High SchoolGrades: 9-12Distance: 5.5 mi
Schools provided by the listing agent
- Elementary: Walter Jackson
- Middle: Decatur Middle School
- High: Decatur High
Source: ValleyMLS. This data may not be complete. We recommend contacting the local school district to confirm school assignments for this home.
Get pre-qualified for a loan
At Zillow Home Loans, we can pre-qualify you in as little as 5 minutes with no impact to your credit score.An equal housing lender. NMLS #10287.
Sell with ease on Zillow
Get a Zillow Showcase℠ listing at no additional cost and you could sell for —faster.
$403,900
2% more+$8,078
With Zillow Showcase(estimated)$411,978


