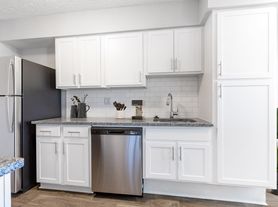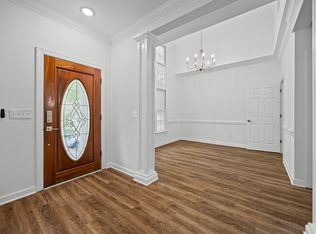This stunning South Charlotte home is sure to impress! Well maintained and recently updated, it features a primary bedroom suite on the main level. The open floor plan boasts soaring 2-story ceilings, large light-filled rooms, and beautiful views from every window. Conveniently located within Hwy 51 off Providence Rd, it offers easy access to Uptown, SouthPark, and Ballantyne.
Updates include granite countertops with a tiled backsplash, new flooring on the main level, recently painted walls, updated vanities, and chandeliers that stay with the house, along with new fixtures, and lighting. The elevated yard features mature landscaping and a wooded area with a rear deck, cobblestone patio, and fire pit. Additional highlights include a gas fireplace (gazebo included), three spacious secondary bedrooms upstairs, a 2-car garage, and a laundry room (washer/dryer included) off the garage. Truly a must-see!
Lease Term 12 or longer. One Month Rent Required as Security Deposit. Please follow all the HOA rules of the community. Tenant screening required. Small dogs allowed. Other breeds may be negotiable depending on type, size, and temperament.
House for rent
Accepts Zillow applications
$2,795/mo
2414 Oberwood Dr, Charlotte, NC 28270
4beds
2,188sqft
Price may not include required fees and charges.
Single family residence
Available Sat Nov 1 2025
Small dogs OK
Central air
In unit laundry
Attached garage parking
Forced air
What's special
Gas fireplaceRear deckLarge light-filled roomsCobblestone patioWooded areaRecently painted wallsUpdated vanities
- 53 days |
- -- |
- -- |
Travel times
Facts & features
Interior
Bedrooms & bathrooms
- Bedrooms: 4
- Bathrooms: 3
- Full bathrooms: 2
- 1/2 bathrooms: 1
Heating
- Forced Air
Cooling
- Central Air
Appliances
- Included: Dishwasher, Dryer, Freezer, Microwave, Oven, Refrigerator, Washer
- Laundry: In Unit
Features
- Flooring: Hardwood
Interior area
- Total interior livable area: 2,188 sqft
Property
Parking
- Parking features: Attached
- Has attached garage: Yes
- Details: Contact manager
Features
- Exterior features: Heating system: Forced Air
Details
- Parcel number: 21307603
Construction
Type & style
- Home type: SingleFamily
- Property subtype: Single Family Residence
Community & HOA
Location
- Region: Charlotte
Financial & listing details
- Lease term: 1 Year
Price history
| Date | Event | Price |
|---|---|---|
| 10/17/2025 | Price change | $2,795-1.9%$1/sqft |
Source: Zillow Rentals | ||
| 10/3/2025 | Price change | $2,850-2.7%$1/sqft |
Source: Zillow Rentals | ||
| 9/18/2025 | Price change | $2,930-3.9%$1/sqft |
Source: Zillow Rentals | ||
| 9/4/2025 | Listed for rent | $3,050+13%$1/sqft |
Source: Zillow Rentals | ||
| 6/15/2024 | Listing removed | -- |
Source: Zillow Rentals | ||

