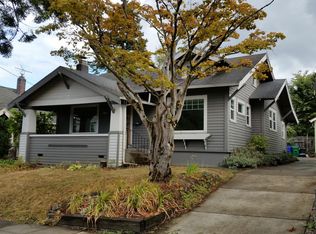Open House- 7/13 11am-1pm. One of a kind Craftsman in Grand Park neighborhood. Fully updated while still retaining is original majestic beauty. Original inlaid parquet wood floors, box beam ceilings, finished basement, 98% furnace, tankless hot water, new plumbing/electrical and more. Rare master suite on main. 1 block from Grant Park, 8 minutes to downtown and a short walk to the heart of the Hollywood district. *NEWLY ADDED GARAGE [Home Energy Score = 3. HES Report at https://rpt.greenbuildingregistry.com/hes/OR10122446]
This property is off market, which means it's not currently listed for sale or rent on Zillow. This may be different from what's available on other websites or public sources.
