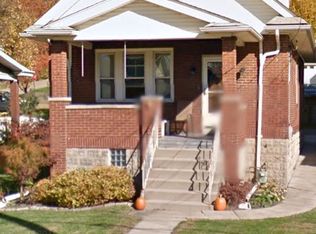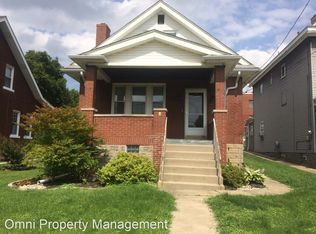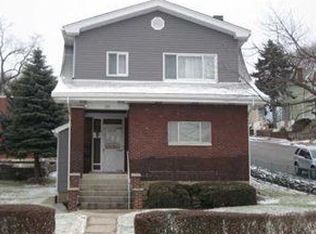This over 100 year old home has much charm and space. The 4 bedroom single family home has the potential to become a 5 bedroom home if desired, but could also become a potential income producing property by converting it into a duplex. The 5th bedroom is currently a kitchen located on the second floor. The huge third floor has limitless potential. The hot water heat keeps the home consistently warm on these cool days and has 6 window AC units included in the sale for the much anticipated warmer months! Currently, the first floor hosts the Master bedroom, eat-in kitchen, living room, family room and full bath. The second floor consists of three bedrooms, kitchen and full bath. Hardwood floors, newer windows, and ceiling fans in bedrooms are also featured in this home. The covered front porch, with porch swing included, overlooks the beautiful front yard. Guard Home Warranty, W/D, Gas Grill, and Basement Freezer all Included.
This property is off market, which means it's not currently listed for sale or rent on Zillow. This may be different from what's available on other websites or public sources.


