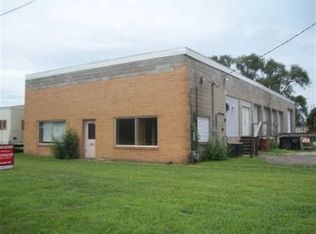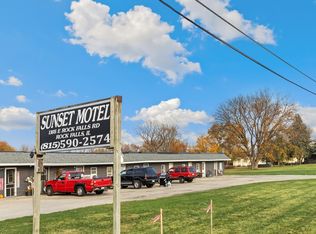Large spacious home edge of town. 2.66 acres. Third PIN will be split (see overhead photo). 36x28 unfinished area above garage for storage or could be finished by new owner. 4 stall attached garage and additional 2 stall detached garage. 200 amp electrical service. PIN 1134477014 is the parcel that will be divided, taxes of $6,622.10 reflect that entire PIN before the split. No exceptions on any of the parcels.
This property is off market, which means it's not currently listed for sale or rent on Zillow. This may be different from what's available on other websites or public sources.


