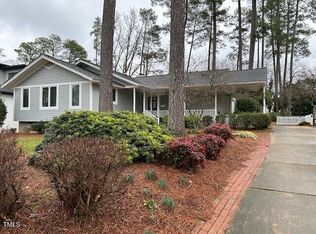Sold for $2,700,000
$2,700,000
2414 Medway Dr, Raleigh, NC 27608
4beds
5,270sqft
Single Family Residence, Residential
Built in 2023
0.33 Acres Lot
$2,910,100 Zestimate®
$512/sqft
$5,511 Estimated rent
Home value
$2,910,100
$2.71M - $3.14M
$5,511/mo
Zestimate® history
Loading...
Owner options
Explore your selling options
What's special
Living Reimagined with Revolution Homes! This is a pre-sale home under contract. Entry only for comp purposes. Other opportunities to build are available. **Representative photos & renderings only**
Zillow last checked: 8 hours ago
Listing updated: October 27, 2025 at 07:48pm
Listed by:
Ashley Chapman 919-389-0327,
Revolution Realty LLC
Bought with:
Pete Marston, 269355
Relevate Real Estate Inc.
Source: Doorify MLS,MLS#: 2485702
Facts & features
Interior
Bedrooms & bathrooms
- Bedrooms: 4
- Bathrooms: 4
- Full bathrooms: 4
Heating
- Forced Air, Heat Pump, Natural Gas
Cooling
- Central Air, Electric
Appliances
- Included: Dishwasher, Double Oven, Electric Range, ENERGY STAR Qualified Appliances, Gas Cooktop, Gas Water Heater, Microwave, Plumbed For Ice Maker, Range Hood, Refrigerator, Self Cleaning Oven, Tankless Water Heater, Oven
- Laundry: Electric Dryer Hookup, Laundry Room, Main Level, Upper Level
Features
- Bookcases, Pantry, Ceiling Fan(s), Dining L, Double Vanity, Entrance Foyer, Granite Counters, High Ceilings, High Speed Internet, Kitchen/Dining Room Combination, Living/Dining Room Combination, Quartz Counters, Room Over Garage, Shower Only, Smart Light(s), Smooth Ceilings, Soaking Tub, Tray Ceiling(s), Walk-In Closet(s), Walk-In Shower, Water Closet, Wet Bar
- Flooring: Carpet, Ceramic Tile, Hardwood, Vinyl, Tile
- Windows: Insulated Windows
- Basement: Crawl Space
- Number of fireplaces: 2
- Fireplace features: Family Room, Gas, Gas Log, Great Room, Outside, Prefabricated
Interior area
- Total structure area: 5,270
- Total interior livable area: 5,270 sqft
- Finished area above ground: 5,270
- Finished area below ground: 0
Property
Parking
- Total spaces: 2
- Parking features: Attached, Concrete, Driveway, Garage, Garage Door Opener
- Attached garage spaces: 2
Features
- Levels: Tri-Level, Two
- Patio & porch: Covered, Deck, Patio, Porch
- Exterior features: Fenced Yard, Lighting, Rain Gutters
- Has view: Yes
Lot
- Size: 0.33 Acres
- Features: Landscaped
Details
- Parcel number: 1705707728
- Special conditions: Seller Licensed Real Estate Professional
Construction
Type & style
- Home type: SingleFamily
- Architectural style: Contemporary, Craftsman, Modern, Traditional, Transitional
- Property subtype: Single Family Residence, Residential
Materials
- Brick, Brick Veneer, Fiber Cement, Radiant Barrier, Stone
Condition
- New construction: Yes
- Year built: 2023
Details
- Builder name: Revolution Homes LLC
Utilities & green energy
- Sewer: Public Sewer
- Water: Public
- Utilities for property: Cable Available
Green energy
- Energy efficient items: Lighting, Thermostat
- Indoor air quality: Ventilation
- Water conservation: Low-Flow Fixtures
Community & neighborhood
Location
- Region: Raleigh
- Subdivision: Oxford Park
HOA & financial
HOA
- Has HOA: No
- Services included: Unknown
Price history
| Date | Event | Price |
|---|---|---|
| 5/17/2024 | Sold | $2,700,000+248.4%$512/sqft |
Source: | ||
| 12/29/2022 | Sold | $775,000-71.3%$147/sqft |
Source: Public Record Report a problem | ||
| 12/2/2022 | Pending sale | $2,700,000$512/sqft |
Source: | ||
| 12/1/2022 | Listed for sale | $2,700,000+266.4%$512/sqft |
Source: | ||
| 7/19/2022 | Sold | $736,842-1.7%$140/sqft |
Source: | ||
Public tax history
| Year | Property taxes | Tax assessment |
|---|---|---|
| 2025 | $23,487 +1.6% | $2,690,842 +0.3% |
| 2024 | $23,113 +387.5% | $2,681,500 +516.4% |
| 2023 | $4,742 -9.6% | $435,000 -15.8% |
Find assessor info on the county website
Neighborhood: Five Points
Nearby schools
GreatSchools rating
- 5/10Joyner ElementaryGrades: PK-5Distance: 0.3 mi
- 6/10Oberlin Middle SchoolGrades: 6-8Distance: 1.2 mi
- 7/10Needham Broughton HighGrades: 9-12Distance: 1.8 mi
Schools provided by the listing agent
- Elementary: Wake County Schools
- Middle: Wake County Schools
- High: Wake County Schools
Source: Doorify MLS. This data may not be complete. We recommend contacting the local school district to confirm school assignments for this home.
Get a cash offer in 3 minutes
Find out how much your home could sell for in as little as 3 minutes with a no-obligation cash offer.
Estimated market value$2,910,100
Get a cash offer in 3 minutes
Find out how much your home could sell for in as little as 3 minutes with a no-obligation cash offer.
Estimated market value
$2,910,100
