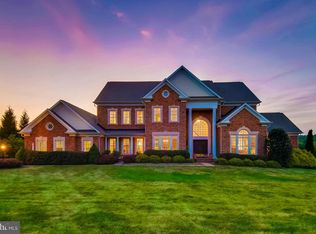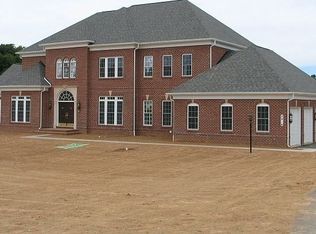Sold for $1,550,000 on 06/28/24
$1,550,000
2414 Long Ridge Rd, Reisterstown, MD 21136
5beds
7,734sqft
Single Family Residence
Built in 2005
1.43 Acres Lot
$1,598,900 Zestimate®
$200/sqft
$7,405 Estimated rent
Home value
$1,598,900
$1.45M - $1.76M
$7,405/mo
Zestimate® history
Loading...
Owner options
Explore your selling options
What's special
Introducing this exquisite home tucked away in the sought-after Belmont Farm neighborhood, featuring five bedrooms accompanied by five full bathrooms and two half baths. NEW HVAC, NEW PREMIER SS APPLIACES, NEW ROOF (2020) and NEW WATER HEATER!! Spanning three levels, this exceptional home offers unparalleled living spaces, both indoors and outdoors, set on a beautifully landscaped 1.43 acre lot. Showcasing ornate trim moldings, wainscotting, coffered and tray ceilings, sun-filled windows, 10-foot ceilings, a freshly-painted neutral color theme and updates throughout. Step inside where the two-story foyer greets you with a dramatic curved staircase leading upstairs. Off the foyer, the elegant dining room is perfect for hosting dinner parties. Kick your feet up and relax in the family room, complemented by a cozy gas fireplace with stone surround. Prepare your favorite meals in the gourmet chef’s kitchen, fully equipped with two islands, a walk-in pantry, granite countertops, tile backsplash, BRAND NEW premier stainless steel appliances, a planning desk, and a breakfast nook for casual meals. The main level also hosts an office that is ideal for working from home with privacy. Finishing the main level are two half bathrooms and a laundry room with built-in shelving. Ascend upstairs where the expansive primary suite awaits, complete with a sitting room and two large walk-in closets. The luxurious bathroom features a jetted soaking tub, a large walk-in shower, separate water closet, and a massive vanity with dual sinks. Down the hall, the second bedroom suite includes a private bathroom. Another two bedrooms with walk-in closets and private en-suite bathrooms complete the upper level, along with a cedar closet and additional storage. The fully-finished lower level is an entertainer’s delight with space for everyone’s activities. The game room features a full-size wet bar and a dual-sided gas fireplace shared with the recreation room. Additionally, there is a home theater with tiered seating, an exercise room, and tons of storage. The lower level also offers the fifth bedroom suite with a walk-in closet and private full bathroom. Discover the outdoor features designed for entertainment and relaxation, with a deck overlooking the rear yard that backs to trees. The paver stone patio boasts an outdoor tiki bar with a grill, television and fire pit. The oversized four-car garage has an electric vehicle charger and additional storage. There is also a whole-house generator, a lawn irrigation and sprinkler system. Recent improvements include a new roof in 2020, a new HVAC system and a new water heater.
Zillow last checked: 8 hours ago
Listing updated: July 02, 2024 at 06:46am
Listed by:
Julie Singer 410-303-3281,
Northrop Realty
Bought with:
MIKE BONDS, 629449
Assist 2 Sell Buyers And Sellers
Source: Bright MLS,MLS#: MDBC2092504
Facts & features
Interior
Bedrooms & bathrooms
- Bedrooms: 5
- Bathrooms: 7
- Full bathrooms: 5
- 1/2 bathrooms: 2
- Main level bathrooms: 2
Basement
- Area: 2693
Heating
- Central, Forced Air, Programmable Thermostat, Zoned, Natural Gas
Cooling
- Ceiling Fan(s), Central Air, Multi Units, Programmable Thermostat, Zoned, Electric
Appliances
- Included: Microwave, Down Draft, Dishwasher, Disposal, Dryer, Energy Efficient Appliances, Exhaust Fan, Extra Refrigerator/Freezer, Double Oven, Oven, Refrigerator, Stainless Steel Appliance(s), Washer, Water Heater, Water Treat System, Gas Water Heater
- Laundry: Has Laundry, Main Level, Laundry Room
Features
- Additional Stairway, Attic, Bar, Breakfast Area, Built-in Features, Cedar Closet(s), Ceiling Fan(s), Chair Railings, Crown Molding, Curved Staircase, Dining Area, Family Room Off Kitchen, Floor Plan - Traditional, Formal/Separate Dining Room, Eat-in Kitchen, Kitchen - Gourmet, Kitchen Island, Kitchen - Table Space, Kitchenette, Pantry, Primary Bath(s), Soaking Tub, Sound System, Bathroom - Stall Shower, Bathroom - Tub Shower, Upgraded Countertops, Wainscotting, Walk-In Closet(s), 2 Story Ceilings, 9'+ Ceilings, Dry Wall, High Ceilings, Tray Ceiling(s)
- Flooring: Carpet, Ceramic Tile, Hardwood, Luxury Vinyl, Wood
- Doors: Double Entry, French Doors
- Windows: Bay/Bow, Casement, Double Hung, Double Pane Windows, Insulated Windows, Palladian, Screens, Transom
- Basement: Connecting Stairway,Full,Finished,Heated,Improved,Interior Entry,Exterior Entry,Rear Entrance,Walk-Out Access,Windows
- Number of fireplaces: 2
- Fireplace features: Double Sided, Gas/Propane, Mantel(s)
Interior area
- Total structure area: 8,003
- Total interior livable area: 7,734 sqft
- Finished area above ground: 5,310
- Finished area below ground: 2,424
Property
Parking
- Total spaces: 4
- Parking features: Storage, Built In, Garage Faces Side, Garage Door Opener, Inside Entrance, Asphalt, Attached, Driveway
- Attached garage spaces: 4
- Has uncovered spaces: Yes
Accessibility
- Accessibility features: 2+ Access Exits, Doors - Lever Handle(s), Other
Features
- Levels: Three
- Stories: 3
- Patio & porch: Deck, Patio
- Exterior features: Awning(s), Barbecue, Extensive Hardscape, Lighting, Rain Gutters, Lawn Sprinkler, Stone Retaining Walls, Underground Lawn Sprinkler
- Pool features: None
Lot
- Size: 1.43 Acres
- Features: Backs to Trees, Cul-De-Sac, Front Yard, Landscaped, No Thru Street, Wooded, Premium, Rear Yard, SideYard(s)
Details
- Additional structures: Above Grade, Below Grade
- Parcel number: 04082400009780
- Zoning: R
- Special conditions: Standard
Construction
Type & style
- Home type: SingleFamily
- Architectural style: Colonial
- Property subtype: Single Family Residence
Materials
- Brick
- Foundation: Active Radon Mitigation, Permanent
- Roof: Shingle
Condition
- Excellent
- New construction: No
- Year built: 2005
Utilities & green energy
- Electric: Generator
- Sewer: Private Septic Tank
- Water: Well, Private, Filter
Community & neighborhood
Security
- Security features: Electric Alarm, Main Entrance Lock, Security System, Smoke Detector(s)
Location
- Region: Reisterstown
- Subdivision: Belmont Farm
HOA & financial
HOA
- Has HOA: Yes
- HOA fee: $270 quarterly
Other
Other facts
- Listing agreement: Exclusive Right To Sell
- Ownership: Fee Simple
Price history
| Date | Event | Price |
|---|---|---|
| 6/28/2024 | Sold | $1,550,000-1.6%$200/sqft |
Source: | ||
| 6/19/2024 | Pending sale | $1,575,000$204/sqft |
Source: | ||
| 6/4/2024 | Pending sale | $1,575,000$204/sqft |
Source: | ||
| 5/2/2024 | Contingent | $1,575,000$204/sqft |
Source: | ||
| 5/1/2024 | Price change | $1,575,000-4.5%$204/sqft |
Source: | ||
Public tax history
| Year | Property taxes | Tax assessment |
|---|---|---|
| 2025 | $16,275 +4.8% | $1,337,900 +4.4% |
| 2024 | $15,537 +4.6% | $1,281,900 +4.6% |
| 2023 | $14,858 +4.8% | $1,225,900 +4.8% |
Find assessor info on the county website
Neighborhood: 21136
Nearby schools
GreatSchools rating
- 7/10Franklin Elementary SchoolGrades: PK-5Distance: 5.4 mi
- 3/10Franklin Middle SchoolGrades: 6-8Distance: 5.3 mi
- 5/10Franklin High SchoolGrades: 9-12Distance: 4.9 mi
Schools provided by the listing agent
- Elementary: Franklin
- Middle: Franklin
- High: Franklin
- District: Baltimore County Public Schools
Source: Bright MLS. This data may not be complete. We recommend contacting the local school district to confirm school assignments for this home.

Get pre-qualified for a loan
At Zillow Home Loans, we can pre-qualify you in as little as 5 minutes with no impact to your credit score.An equal housing lender. NMLS #10287.
Sell for more on Zillow
Get a free Zillow Showcase℠ listing and you could sell for .
$1,598,900
2% more+ $31,978
With Zillow Showcase(estimated)
$1,630,878
