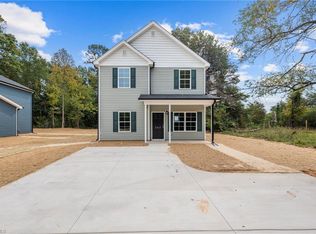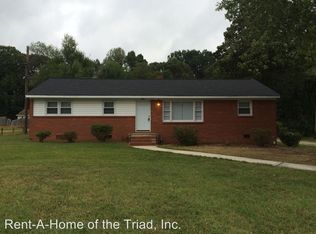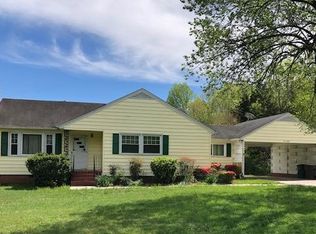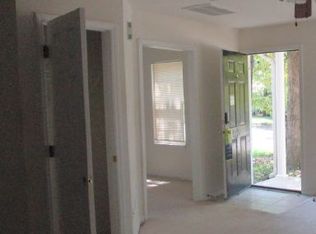Sold for $295,000
$295,000
2414 Lees Chapel Rd, Greensboro, NC 27504
4beds
1,806sqft
Stick/Site Built, Residential, Single Family Residence
Built in 2023
0.47 Acres Lot
$319,300 Zestimate®
$--/sqft
$2,277 Estimated rent
Home value
$319,300
$303,000 - $335,000
$2,277/mo
Zestimate® history
Loading...
Owner options
Explore your selling options
What's special
Introducing a Stunning New Construction Home on a 0.47+/- acre lot! Experience the epitome of modern living with a vast, open-concept, light-filled living and kitchen area. The well-appointed kitchen features top-of-the-line stainless steel appliances, luxurious granite countertops, ample cabinet/counter space and a walk in pantry. LVP flooring graces the main floor while upstairs, plush carpeting creates a cozy and inviting atmosphere in the bedrooms. The primary suite is a retreat in itself, featuring dual granite countertop vanities, and a generously sized walk-in closet. Convenience is key with ample parking space, including a large double parking pad and an attached two-car garage, ensuring plenty of room for vehicles and storage. The home is located in close proximity to anything you could want or need. Sitting just minutes from shopping, dining, entertainment, and easy access to major highways and connecting cities. Make your appointment today!
Zillow last checked: 8 hours ago
Listing updated: April 11, 2024 at 08:56am
Listed by:
Matthew Millaway 336-317-4502,
eXp Realty, LLC
Bought with:
Nathan Smith, 284247
Real Broker LLC
Source: Triad MLS,MLS#: 1122118 Originating MLS: Greensboro
Originating MLS: Greensboro
Facts & features
Interior
Bedrooms & bathrooms
- Bedrooms: 4
- Bathrooms: 3
- Full bathrooms: 2
- 1/2 bathrooms: 1
- Main level bathrooms: 1
Primary bedroom
- Level: Second
- Dimensions: 16.25 x 11.33
Bedroom 2
- Level: Second
- Dimensions: 10.58 x 10.33
Bedroom 3
- Level: Second
- Dimensions: 10.58 x 11.25
Bedroom 4
- Level: Second
- Dimensions: 10.42 x 11
Dining room
- Level: Main
- Dimensions: 15.58 x 11
Kitchen
- Level: Main
- Dimensions: 11.67 x 10.92
Living room
- Level: Main
- Dimensions: 27.25 x 22.58
Heating
- Heat Pump, Electric
Cooling
- Central Air
Appliances
- Included: Electric Water Heater
Features
- Has basement: No
- Has fireplace: No
Interior area
- Total structure area: 1,806
- Total interior livable area: 1,806 sqft
- Finished area above ground: 1,806
Property
Parking
- Total spaces: 2
- Parking features: Driveway, Garage, Attached
- Attached garage spaces: 2
- Has uncovered spaces: Yes
Features
- Levels: Two
- Stories: 2
- Pool features: None
Lot
- Size: 0.47 Acres
Details
- Parcel number: 47117
- Zoning: R-3
- Special conditions: Owner Sale
Construction
Type & style
- Home type: SingleFamily
- Property subtype: Stick/Site Built, Residential, Single Family Residence
Materials
- Vinyl Siding
- Foundation: Slab
Condition
- New Construction
- New construction: Yes
- Year built: 2023
Utilities & green energy
- Sewer: Public Sewer
- Water: Public
Community & neighborhood
Location
- Region: Greensboro
Other
Other facts
- Listing agreement: Exclusive Right To Sell
- Listing terms: Cash,Conventional,FHA,VA Loan
Price history
| Date | Event | Price |
|---|---|---|
| 11/14/2023 | Sold | $295,000-1.3% |
Source: | ||
| 10/31/2023 | Pending sale | $299,000 |
Source: | ||
| 10/19/2023 | Listed for sale | $299,000 |
Source: | ||
| 10/19/2023 | Pending sale | $299,000 |
Source: | ||
| 10/12/2023 | Listed for sale | $299,000 |
Source: | ||
Public tax history
Tax history is unavailable.
Neighborhood: 27504
Nearby schools
GreatSchools rating
- 5/10Brightwood Elementary SchoolGrades: PK-5Distance: 0.2 mi
- 5/10Northeast Guilford Middle SchoolGrades: 6-8Distance: 4.6 mi
- 4/10Northeast Guilford High SchoolGrades: 9-12Distance: 4.7 mi
Schools provided by the listing agent
- Elementary: Brightwood
- Middle: Northeast
- High: Northeast
Source: Triad MLS. This data may not be complete. We recommend contacting the local school district to confirm school assignments for this home.
Get a cash offer in 3 minutes
Find out how much your home could sell for in as little as 3 minutes with a no-obligation cash offer.
Estimated market value$319,300
Get a cash offer in 3 minutes
Find out how much your home could sell for in as little as 3 minutes with a no-obligation cash offer.
Estimated market value
$319,300



