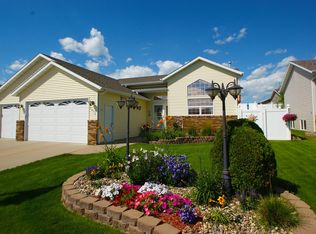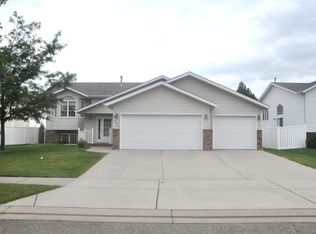Sold
Price Unknown
2414 Lacorte Loop, Bismarck, ND 58503
4beds
2,594sqft
Single Family Residence
Built in 2001
6,969.6 Square Feet Lot
$456,200 Zestimate®
$--/sqft
$2,582 Estimated rent
Home value
$456,200
$433,000 - $479,000
$2,582/mo
Zestimate® history
Loading...
Owner options
Explore your selling options
What's special
With spring and summer just around the corner, it's time to purchase your own slice of paradise in Bismarck. This low maintenance inground heated pool is surrounded by a stamped concrete patio and tall privacy fence. Inside the home you will find all you need with 4 bedrooms and 3 baths. The upper level has a wonderfully lit open concept kitchen, dining room with a spacious living area, gas fireplace and surround sound. The upper level also includes 2 bedrooms, one of which has a large in-suite. You will find the master suite on the lower level complete with a spacious bathroom with jetted tub, large shower, spacious walk-in closet and plenty of natural light. Right outside of the master suite you will find another large family area with the ability to add a fireplace. The lowest level bedroom is the perfect space for a multipurpose room or simply just a spacious bedroom. The heated three-stall garage has an epoxy floor with drain, hot and cold water and a gas heater. This home is immaculate and will not last long on the market.
Zillow last checked: 8 hours ago
Listing updated: May 23, 2025 at 12:47pm
Listed by:
TAB THOMPSON 701-471-1313,
CENTURY 21 Morrison Realty
Bought with:
Cory Comeau, 10046
CENTURY 21 Morrison Realty
Eric Schlosser, 10156
CENTURY 21 Morrison Realty
Source: Great North MLS,MLS#: 4006299
Facts & features
Interior
Bedrooms & bathrooms
- Bedrooms: 4
- Bathrooms: 2
- Full bathrooms: 2
Primary bedroom
- Level: Lower
Primary bedroom
- Description: Second primary bedroom
- Level: Upper
Bedroom 2
- Level: Upper
Bedroom 4
- Level: Basement
Primary bathroom
- Description: A second primary bathroom
- Level: Upper
Primary bathroom
- Level: Lower
Bathroom 2
- Level: Upper
Dining room
- Level: Main
Family room
- Level: Lower
Kitchen
- Level: Main
Laundry
- Level: Upper
Living room
- Level: Upper
Heating
- Forced Air, Natural Gas
Cooling
- Central Air
Appliances
- Included: Dishwasher, Disposal, Dryer, Electric Range, Exhaust Fan, Microwave Hood, Range, Refrigerator, Washer
- Laundry: Main Level
Features
- High Speed Internet, Main Floor Bedroom, Sound System, Vaulted Ceiling(s)
- Flooring: Tile, Vinyl, Carpet, Laminate
- Basement: Concrete,Finished,Storage Space,Sump Pump
- Number of fireplaces: 1
Interior area
- Total structure area: 2,594
- Total interior livable area: 2,594 sqft
- Finished area above ground: 1,297
- Finished area below ground: 1,297
Property
Parking
- Total spaces: 3
- Parking features: Garage Door Opener, Heated Garage, Insulated, Attached
- Attached garage spaces: 3
Features
- Levels: Multi/Split
- Patio & porch: Patio
- Exterior features: Private Yard, Other
- Has private pool: Yes
- Pool features: In Ground
- Spa features: Whirlpool Tub
- Fencing: Vinyl,Back Yard
Lot
- Size: 6,969 sqft
- Dimensions: 70 x 105
- Features: Lot - Owned
Details
- Parcel number: 1300003015
Construction
Type & style
- Home type: SingleFamily
- Architectural style: See Remarks
- Property subtype: Single Family Residence
Materials
- Steel Siding
- Foundation: Concrete Perimeter
- Roof: Asphalt
Condition
- New construction: No
- Year built: 2001
Utilities & green energy
- Sewer: Public Sewer
- Water: Public
- Utilities for property: Sewer Connected, Natural Gas Connected, Phone Connected, Water Connected, Trash Pickup - Public, Cable Connected, Electricity Connected
Community & neighborhood
Location
- Region: Bismarck
- Subdivision: The Pointe
Other
Other facts
- Listing terms: Conventional,FHA
Price history
| Date | Event | Price |
|---|---|---|
| 4/14/2023 | Sold | -- |
Source: Great North MLS #4006299 Report a problem | ||
| 3/16/2023 | Pending sale | $429,900$166/sqft |
Source: Great North MLS #4006299 Report a problem | ||
| 3/6/2023 | Price change | $429,900-2.3%$166/sqft |
Source: Great North MLS #4006299 Report a problem | ||
| 2/24/2023 | Listed for sale | $439,900+29.4%$170/sqft |
Source: Great North MLS #4006299 Report a problem | ||
| 8/15/2019 | Sold | -- |
Source: Public Record Report a problem | ||
Public tax history
| Year | Property taxes | Tax assessment |
|---|---|---|
| 2024 | $4,737 +7.8% | $200,900 +9.2% |
| 2023 | $4,393 +5.2% | $183,950 +6.5% |
| 2022 | $4,175 +7.2% | $172,700 +6.1% |
Find assessor info on the county website
Neighborhood: 58503
Nearby schools
GreatSchools rating
- 6/10Sunrise Elementary SchoolGrades: K-5Distance: 1.7 mi
- 5/10Simle Middle SchoolGrades: 6-8Distance: 2.5 mi
- 5/10Legacy High SchoolGrades: 9-12Distance: 0.9 mi

