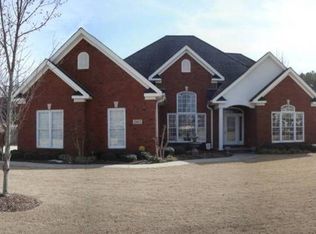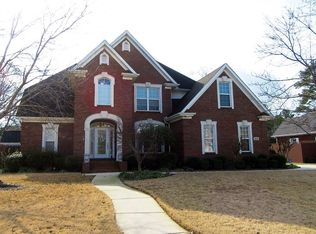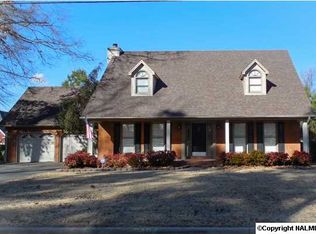Sold for $390,000
$390,000
2414 Jarvis St SW, Decatur, AL 35603
3beds
2,700sqft
Single Family Residence
Built in 2000
0.34 Acres Lot
$385,900 Zestimate®
$144/sqft
$2,031 Estimated rent
Home value
$385,900
$363,000 - $409,000
$2,031/mo
Zestimate® history
Loading...
Owner options
Explore your selling options
What's special
Stately brick home with many upgrades. Amenities include plantation blinds & extensive crown molding. Two story great room with fireplace and 2 ceiling fans. Tile backsplash in kitchen raised bar & sunny breakfast room that is open to great room. Master bedroom has double trey ceilings with 2 ceiling fans. Master bath has double vanity, whirlpool tub & separate shower. This home has an isolated private guestroom & bath. Upstairs are 2 bedrooms, bonus room and full bath. Outside is a deck, fenced in backyard with full yard sprinkler system. The roof was new in when current owners purchased the home in 2012. HVAC is less than 1 year old.
Zillow last checked: 8 hours ago
Listing updated: October 10, 2023 at 01:57pm
Listed by:
Tony Julian 256-541-4562,
North Alabama R. E. Group, LLC
Bought with:
Shantella Wright, 114820
Regina Mitchell Real Estate
Source: ValleyMLS,MLS#: 21842862
Facts & features
Interior
Bedrooms & bathrooms
- Bedrooms: 3
- Bathrooms: 3
- Full bathrooms: 3
Primary bedroom
- Features: 9’ Ceiling, Carpet, Ceiling Fan(s), Crown Molding, Smooth Ceiling, Tray Ceiling(s)
- Level: First
- Area: 221
- Dimensions: 13 x 17
Bedroom 2
- Features: Carpet, Ceiling Fan(s), Smooth Ceiling
- Level: Second
- Area: 195
- Dimensions: 13 x 15
Bedroom 3
- Features: Carpet, Fireplace, Smooth Ceiling
- Level: Second
- Area: 100
- Dimensions: 10 x 10
Primary bathroom
- Features: 9’ Ceiling, Double Vanity, Smooth Ceiling, Tile
- Level: First
- Area: 110
- Dimensions: 10 x 11
Dining room
- Features: 9’ Ceiling, Crown Molding, Smooth Ceiling, Wood Floor
- Level: First
- Area: 132
- Dimensions: 11 x 12
Kitchen
- Features: 9’ Ceiling, Crown Molding, Pantry, Smooth Ceiling, Tile
- Level: First
- Area: 182
- Dimensions: 13 x 14
Living room
- Features: 9’ Ceiling, Ceiling Fan(s), Crown Molding, Fireplace, Smooth Ceiling, Vaulted Ceiling(s)
- Level: First
- Area: 306
- Dimensions: 17 x 18
Office
- Features: 9’ Ceiling, Carpet, Crown Molding, Smooth Ceiling
- Level: First
- Area: 110
- Dimensions: 10 x 11
Bonus room
- Features: Carpet, Ceiling Fan(s), Smooth Ceiling
- Level: Second
- Area: 299
- Dimensions: 13 x 23
Laundry room
- Features: 9’ Ceiling, Smooth Ceiling, Tile
- Level: First
- Area: 56
- Dimensions: 7 x 8
Heating
- Central 2, Electric
Cooling
- Central 2, Electric
Appliances
- Included: Cooktop, Dishwasher, Disposal, Microwave, Oven, Refrigerator
Features
- Basement: Crawl Space
- Number of fireplaces: 1
- Fireplace features: Gas Log, One
Interior area
- Total interior livable area: 2,700 sqft
Property
Features
- Levels: One and One Half
- Stories: 1
Lot
- Size: 0.34 Acres
- Dimensions: 105 x 140
Details
- Parcel number: 0207263001206.000
Construction
Type & style
- Home type: SingleFamily
- Property subtype: Single Family Residence
Condition
- New construction: No
- Year built: 2000
Utilities & green energy
- Sewer: Public Sewer
- Water: Public
Community & neighborhood
Location
- Region: Decatur
- Subdivision: Cumberland Oaks
Other
Other facts
- Listing agreement: Agency
Price history
| Date | Event | Price |
|---|---|---|
| 10/10/2023 | Sold | $390,000$144/sqft |
Source: | ||
| 9/11/2023 | Contingent | $390,000$144/sqft |
Source: | ||
| 9/10/2023 | Price change | $390,000+1.3%$144/sqft |
Source: | ||
| 9/6/2023 | Listed for sale | $385,000+60.4%$143/sqft |
Source: | ||
| 11/2/2012 | Sold | $240,000$89/sqft |
Source: | ||
Public tax history
| Year | Property taxes | Tax assessment |
|---|---|---|
| 2024 | $1,300 -2.2% | $34,060 -2.2% |
| 2023 | $1,329 | $34,820 +3.9% |
| 2022 | -- | $33,500 +15.8% |
Find assessor info on the county website
Neighborhood: 35603
Nearby schools
GreatSchools rating
- 4/10Julian Harris Elementary SchoolGrades: PK-5Distance: 0.2 mi
- 6/10Cedar Ridge Middle SchoolGrades: 6-8Distance: 1.5 mi
- 7/10Austin High SchoolGrades: 10-12Distance: 1.4 mi
Schools provided by the listing agent
- Elementary: Julian Harris Elementary
- Middle: Austin Middle
- High: Austin
Source: ValleyMLS. This data may not be complete. We recommend contacting the local school district to confirm school assignments for this home.
Get pre-qualified for a loan
At Zillow Home Loans, we can pre-qualify you in as little as 5 minutes with no impact to your credit score.An equal housing lender. NMLS #10287.
Sell with ease on Zillow
Get a Zillow Showcase℠ listing at no additional cost and you could sell for —faster.
$385,900
2% more+$7,718
With Zillow Showcase(estimated)$393,618


