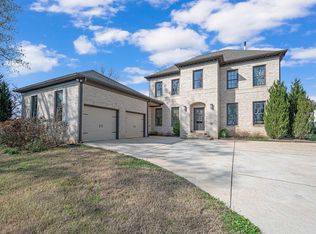Sold for $725,000 on 08/20/25
$725,000
2414 Jacobs Rd, Vestavia, AL 35216
4beds
3,279sqft
Single Family Residence
Built in 2017
0.44 Acres Lot
$730,400 Zestimate®
$221/sqft
$3,595 Estimated rent
Home value
$730,400
$687,000 - $782,000
$3,595/mo
Zestimate® history
Loading...
Owner options
Explore your selling options
What's special
You will not want to miss seeing this stunning 1.5 story, 4BR/3BA home in the heart of Vestavia. You will fall in love with this open concept which is perfect for entertaining! The living room features a Memphis Brick fireplace with a 12" raised heart and soaring ceilings which opens into the kitchen with an oversized island.Other features are Custom cabinets, Quartz counter tops and walk in pantry & large Breakfast nook. The dining room has a Caldwell coffered ceiling. Other features are beautiful hardwood floors on entire main level and upscale amenities throughout. The primary suite has a soaking tub with Hudson casing and granite tub deck & dual vanities with tilt mirrors. Additionally there is a 2nd bedroom on the main level with its own bath. Upstairs you'll find 2 more bedrooms and a spacious loft area perfect for a playroom or home office. Also walk in attic & pull down attic for storage.The covered porch and expansive backyard provide the ideal setting for family gatherings!
Zillow last checked: 8 hours ago
Listing updated: August 20, 2025 at 11:40am
Listed by:
Wendy Twitty Cook wcook@realtysouth.com,
RealtySouth-MB-Cahaba Rd
Bought with:
Emily Getty
RealtySouth-MB-Cahaba Rd
Source: GALMLS,MLS#: 21420655
Facts & features
Interior
Bedrooms & bathrooms
- Bedrooms: 4
- Bathrooms: 3
- Full bathrooms: 3
Primary bedroom
- Level: First
Bedroom 1
- Level: First
Bedroom 2
- Level: Second
Bedroom 3
- Level: Second
Primary bathroom
- Level: First
Bathroom 1
- Level: First
Dining room
- Level: First
Kitchen
- Features: Stone Counters, Breakfast Bar, Eat-in Kitchen, Kitchen Island, Pantry
- Level: First
Living room
- Level: First
Basement
- Area: 0
Heating
- Central, Natural Gas
Cooling
- Central Air, Electric, Ceiling Fan(s)
Appliances
- Included: Gas Cooktop, Dishwasher, Disposal, Microwave, Stainless Steel Appliance(s), Gas Water Heater
- Laundry: Electric Dryer Hookup, Washer Hookup, Main Level, Laundry Room, Laundry (ROOM), Yes
Features
- Recessed Lighting, Split Bedroom, High Ceilings, Cathedral/Vaulted, Crown Molding, Smooth Ceilings, Soaking Tub, Linen Closet, Separate Shower, Shared Bath
- Flooring: Carpet, Hardwood, Tile
- Doors: Insulated Door
- Windows: Double Pane Windows
- Attic: Pull Down Stairs,Yes
- Number of fireplaces: 1
- Fireplace features: Gas Starter, Living Room, Gas
Interior area
- Total interior livable area: 3,279 sqft
- Finished area above ground: 3,279
- Finished area below ground: 0
Property
Parking
- Total spaces: 2
- Parking features: Attached, Parking (MLVL), Garage Faces Side
- Attached garage spaces: 2
Features
- Levels: One and One Half
- Stories: 1
- Patio & porch: Covered, Patio, Porch
- Exterior features: Sprinkler System
- Pool features: None
- Has view: Yes
- View description: None
- Waterfront features: No
Lot
- Size: 0.44 Acres
- Features: Interior Lot, Few Trees
Details
- Parcel number: 2900362002076.000
- Special conditions: N/A
Construction
Type & style
- Home type: SingleFamily
- Property subtype: Single Family Residence
Materials
- Brick
- Foundation: Slab
Condition
- Year built: 2017
Utilities & green energy
- Water: Public
- Utilities for property: Sewer Connected, Underground Utilities
Green energy
- Energy efficient items: Ridge Vent
Community & neighborhood
Community
- Community features: Curbs
Location
- Region: Vestavia
- Subdivision: Steelemont
Other
Other facts
- Road surface type: Paved
Price history
| Date | Event | Price |
|---|---|---|
| 8/20/2025 | Sold | $725,000-6.5%$221/sqft |
Source: | ||
| 7/22/2025 | Contingent | $775,000$236/sqft |
Source: | ||
| 6/13/2025 | Price change | $775,000-3.1%$236/sqft |
Source: | ||
| 6/2/2025 | Listed for sale | $799,900$244/sqft |
Source: | ||
| 5/30/2025 | Listing removed | $799,900$244/sqft |
Source: | ||
Public tax history
| Year | Property taxes | Tax assessment |
|---|---|---|
| 2025 | $6,946 -0.3% | $75,580 -0.3% |
| 2024 | $6,964 +3.2% | $75,780 +3.2% |
| 2023 | $6,749 +3.3% | $73,460 +3.2% |
Find assessor info on the county website
Neighborhood: 35216
Nearby schools
GreatSchools rating
- 10/10Vestavia Hills Elementary School WestGrades: PK-5Distance: 1 mi
- 10/10Louis Pizitz Middle SchoolGrades: 6-8Distance: 0.4 mi
- 8/10Vestavia Hills High SchoolGrades: 10-12Distance: 1.5 mi
Schools provided by the listing agent
- Elementary: Vestavia - West
- Middle: Pizitz
- High: Vestavia Hills
Source: GALMLS. This data may not be complete. We recommend contacting the local school district to confirm school assignments for this home.
Get a cash offer in 3 minutes
Find out how much your home could sell for in as little as 3 minutes with a no-obligation cash offer.
Estimated market value
$730,400
Get a cash offer in 3 minutes
Find out how much your home could sell for in as little as 3 minutes with a no-obligation cash offer.
Estimated market value
$730,400
