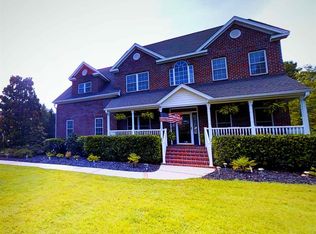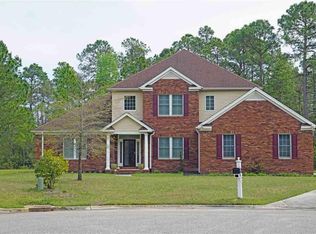Rare opportunity to own a large, all brick custom home with a two car attached garage and two car detached garage. A private studio apartment ideal for a mother-in-law suite complete with kitchen and full bathroom sit atop the two car detached garage. The home features a grand, two story entryway, private office, formal living and dining rooms, kitchen, informal dining area, sunken living room, laundry, and master bedroom suite on the main level. Second floor features 4 additional bedrooms and a large bonus room utilized as a craft studio. Craft studio offers "secret" access to the home's unique hidden library visible from the main level office. Storage galore in the homes easily accessible walk up attic where you'll note 2x6 roof construction (no truss system here). Many custom accents including shiplap walls in the half bath, dining room, and fireplace surround. This home also offers a serene deck off of the main living area for outdoor entertainment and the large yard backing on to the woods is an ideal location for a future pool. Speaking of pools, this home is within walking distance to the community pool. Owners will have private, gated, rear access to the neighborhood. Near area schools, shopping, dining, and local beaches. Contact your real estate professional and schedule your showing today!
This property is off market, which means it's not currently listed for sale or rent on Zillow. This may be different from what's available on other websites or public sources.

