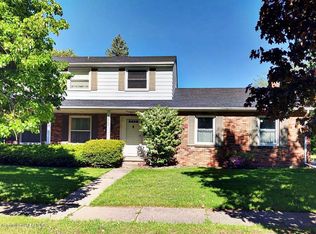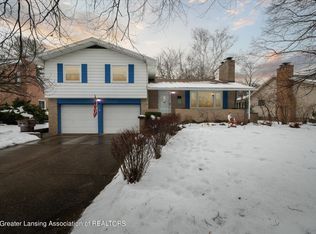Sold for $276,413
$276,413
2414 Hampshire Rd, Lansing, MI 48911
5beds
2,464sqft
Single Family Residence
Built in 1963
0.31 Acres Lot
$284,000 Zestimate®
$112/sqft
$2,623 Estimated rent
Home value
$284,000
$267,000 - $301,000
$2,623/mo
Zestimate® history
Loading...
Owner options
Explore your selling options
What's special
Over 2400 square feet above ground. This 5 bedroom, 2.5 bath colonial is a gem. Newer Furnace and A/C (2021), Roof (2008), Newer Wall side windows on main level. Upper level has newer windows (not originals). A very large (720 sq. feet) in the side entry garage. Nice sum room (4 seasons) is ready for flooring with a heat register from the family room. All appliances stay, including the Washer & Dryer located on the 1st floor. Hardwood flooring under formal living and dining area. All 5 bedrooms have hardwood flooring as well. Large family room with informal eating area. Wood burning fireplace is surrounded by beautiful wood bookshelves. B-Dry type system in the lower level. The partially finished basement has wood paneling and canned lighting and is ready for your finishing touches.
Zillow last checked: 8 hours ago
Listing updated: May 09, 2025 at 08:45am
Listed by:
Sonya Pentecost, Associate Broker 517-490-6714,
Berkshire Hathaway HomeServices
Bought with:
Kristen Wheeler, 6501437413
RE/MAX Real Estate Professionals Dewitt
RE/MAX Real Estate Professionals Dewitt
Source: Greater Lansing AOR,MLS#: 286636
Facts & features
Interior
Bedrooms & bathrooms
- Bedrooms: 5
- Bathrooms: 3
- Full bathrooms: 2
- 1/2 bathrooms: 1
Primary bedroom
- Level: Second
- Area: 229.27 Square Feet
- Dimensions: 17.11 x 13.4
Bedroom 2
- Level: Second
- Area: 129.2 Square Feet
- Dimensions: 13.6 x 9.5
Bedroom 3
- Level: Second
- Area: 132.44 Square Feet
- Dimensions: 10.11 x 13.1
Bedroom 4
- Level: Second
- Area: 100 Square Feet
- Dimensions: 10 x 10
Bedroom 5
- Level: Second
- Area: 141.61 Square Feet
- Dimensions: 11.9 x 11.9
Dining room
- Level: First
- Area: 152.07 Square Feet
- Dimensions: 11.1 x 13.7
Family room
- Level: First
- Area: 366.7 Square Feet
- Dimensions: 19 x 19.3
Kitchen
- Level: First
- Area: 149.85 Square Feet
- Dimensions: 11.1 x 13.5
Living room
- Level: First
- Area: 268.66 Square Feet
- Dimensions: 13.3 x 20.2
Heating
- Forced Air, Natural Gas
Cooling
- Central Air
Appliances
- Included: Microwave, Water Heater, Washer, Refrigerator, Oven, Dryer, Dishwasher
- Laundry: Main Level
Features
- Basement: Partially Finished
- Number of fireplaces: 1
- Fireplace features: Wood Burning Stove
Interior area
- Total structure area: 3,696
- Total interior livable area: 2,464 sqft
- Finished area above ground: 2,464
- Finished area below ground: 0
Property
Parking
- Total spaces: 2
- Parking features: Attached, Garage
- Attached garage spaces: 2
Features
- Levels: Two
- Stories: 2
- Patio & porch: Porch
Lot
- Size: 0.31 Acres
- Dimensions: 85 x 154
Details
- Foundation area: 1232
- Parcel number: 33010130231031
- Zoning description: Zoning
Construction
Type & style
- Home type: SingleFamily
- Property subtype: Single Family Residence
Materials
- Brick
- Roof: Shingle
Condition
- Year built: 1963
Utilities & green energy
- Sewer: Public Sewer
- Water: Public
Community & neighborhood
Location
- Region: Lansing
- Subdivision: Country Club
Other
Other facts
- Listing terms: Cash,Conventional
Price history
| Date | Event | Price |
|---|---|---|
| 5/7/2025 | Sold | $276,413+6.4%$112/sqft |
Source: | ||
| 4/11/2025 | Pending sale | $259,900$105/sqft |
Source: | ||
| 3/30/2025 | Contingent | $259,900$105/sqft |
Source: | ||
| 3/12/2025 | Listed for sale | $259,900+45.2%$105/sqft |
Source: Berkshire Hathaway HomeServices Michigan and Northern Indiana Real Estate #630000286636 Report a problem | ||
| 5/5/2004 | Sold | $179,000$73/sqft |
Source: Public Record Report a problem | ||
Public tax history
| Year | Property taxes | Tax assessment |
|---|---|---|
| 2024 | $4,280 | $120,000 +13.7% |
| 2023 | -- | $105,500 +13.9% |
| 2022 | -- | $92,600 +8.4% |
Find assessor info on the county website
Neighborhood: Lewton Rich
Nearby schools
GreatSchools rating
- 2/10Lewton SchoolGrades: PK-7Distance: 0.3 mi
- 4/10J.W. Sexton High SchoolGrades: 7-12Distance: 1.7 mi
- 2/10Forrest G. Averill SchoolGrades: PK-3Distance: 0.9 mi
Schools provided by the listing agent
- High: Lansing
Source: Greater Lansing AOR. This data may not be complete. We recommend contacting the local school district to confirm school assignments for this home.

Get pre-qualified for a loan
At Zillow Home Loans, we can pre-qualify you in as little as 5 minutes with no impact to your credit score.An equal housing lender. NMLS #10287.

