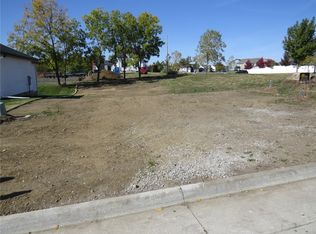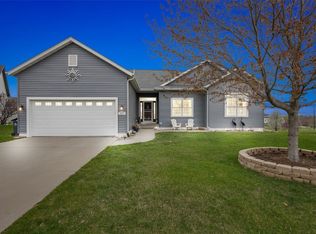This beautiful former model home (Riverhill floor plan) has all the bells and whistles. Grand entry that flows to the great room with gas fireplace, tray ceiling and crown molding and large windows that provide plenty of natural light. The kitchen boasts of granite countertops, stainless steel appliances, corner walk in pantry, breakfast bar, birch floors, eat in nook area. Plumbed for central vac. Split bedroom floor plan, master bedroom has wonderful walk in tile shower, dual vanity sinks with center tower cabinet, toilet room and walk in closet. 2 bedrooms and full bath on opposite side of home. 1st floor laundry off of 3 car garage with large built in lockers and drop zone. Lower level is nicely finished with rec room, 4th bedroom and full bath. Large storage room. Backyard has patio & vinyl privacy fencing. This is truly a lovely, well cared for home that is ready to welcome new owners.
This property is off market, which means it's not currently listed for sale or rent on Zillow. This may be different from what's available on other websites or public sources.


