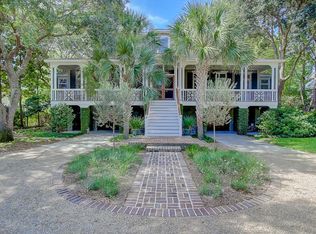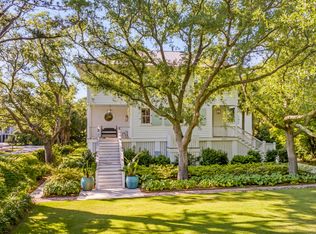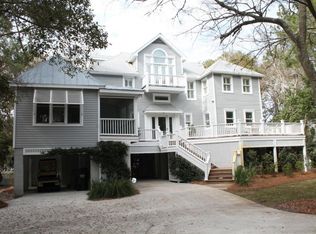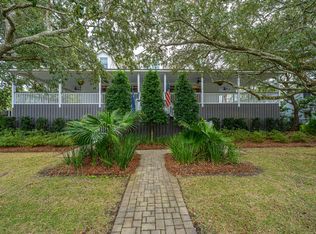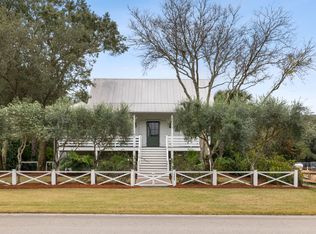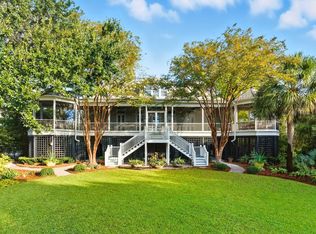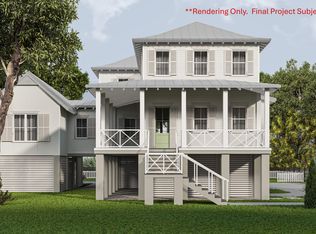Welcome to this beautiful home located in one of the most desirable locations on Sullivan's Island. This home was completely renovated in 2018. Set on over a half-acre, street-to-street lot, with beautiful oak trees, and privacy galore. The fenced in back yard features a pristine swimming pool surrounded by lush landscaping and lots travertine decking. The home has an open and spacious floorplan, that includes 7-inch engineered hardwood floors and tile floors throughout. The kitchen features quartz counters thru out and is well equipped with new over the top Thermador appliance package, including a range, double wall oven, microwave, dishwasher, 30-inch freezer and 30-inch fridge. The entrance foyer opens up to a two-story great room, screen porch with fireplace and overlooks amagnificent back yard, and an awesome size pool. The upstairs oversized master suite offers beautiful peeks of the marsh and Intracoastal Waterway, a sitting area and walk in kitchen. The master bath is to die for, with one of the largest Showers on the island, with its on-sky light, double heads and quartz bench. This is a great opportunity to reside in a fabulous home in one of the Island's best locations.
Active
Price cut: $150K (11/11)
$6,100,000
2414 Goldbug Ave, Sullivans Island, SC 29482
5beds
4,289sqft
Est.:
Single Family Residence
Built in 1996
0.51 Acres Lot
$5,667,400 Zestimate®
$1,422/sqft
$-- HOA
What's special
Lush landscapingPristine swimming poolThermador appliance packageEngineered hardwood floorsOpen and spacious floorplanHalf-acre street-to-street lotTwo-story great room
- 94 days |
- 760 |
- 17 |
Zillow last checked: 8 hours ago
Listing updated: November 11, 2025 at 02:25pm
Listed by:
Salmonsen Realty
Source: CTMLS,MLS#: 25018001
Tour with a local agent
Facts & features
Interior
Bedrooms & bathrooms
- Bedrooms: 5
- Bathrooms: 5
- Full bathrooms: 4
- 1/2 bathrooms: 1
Rooms
- Room types: Family Room, Great Room, Dining Room, Family, Great, Laundry, Pantry, Separate Dining
Appliances
- Laundry: Laundry Room
Features
- Ceiling - Cathedral/Vaulted, Ceiling - Smooth, High Ceilings, Kitchen Island, Walk-In Closet(s), Ceiling Fan(s), Central Vacuum, Pantry
- Flooring: Ceramic Tile, Wood
- Doors: Storm Door(s)
- Windows: Window Treatments
- Number of fireplaces: 2
- Fireplace features: Family Room, Gas Log, Other, Two
Interior area
- Total structure area: 4,289
- Total interior livable area: 4,289 sqft
Video & virtual tour
Property
Parking
- Total spaces: 2
- Parking features: Garage, Garage Door Opener
- Garage spaces: 2
Features
- Levels: Two
- Stories: 2
- Patio & porch: Front Porch, Screened
- Exterior features: Lawn Irrigation, Rain Gutters
- Has private pool: Yes
- Pool features: In Ground
- Fencing: Wood
Lot
- Size: 0.51 Acres
- Dimensions: 105 x 211 x 105 x 210
- Features: .5 - 1 Acre
Details
- Additional structures: Storage
- Parcel number: 5290600075
Construction
Type & style
- Home type: SingleFamily
- Architectural style: Traditional
- Property subtype: Single Family Residence
Materials
- Cement Siding, Wood Siding
- Roof: Metal
Condition
- New construction: No
- Year built: 1996
Utilities & green energy
- Sewer: Public Sewer
- Water: Public
- Utilities for property: SI W/S Comm
Community & HOA
Community
- Subdivision: None
Location
- Region: Sullivans Island
Financial & listing details
- Price per square foot: $1,422/sqft
- Tax assessed value: $1,650,000
- Annual tax amount: $7,435
- Date on market: 9/14/2025
- Listing terms: Cash,Conventional,Owner Will Carry
Estimated market value
$5,667,400
$5.38M - $5.95M
$7,373/mo
Price history
Price history
| Date | Event | Price |
|---|---|---|
| 11/11/2025 | Price change | $6,100,000-2.4%$1,422/sqft |
Source: | ||
| 9/14/2025 | Listed for sale | $6,250,000$1,457/sqft |
Source: | ||
| 8/10/2025 | Listing removed | $6,250,000$1,457/sqft |
Source: | ||
| 7/21/2025 | Price change | $6,250,000-2.3%$1,457/sqft |
Source: | ||
| 6/29/2025 | Listed for sale | $6,395,000+356.8%$1,491/sqft |
Source: | ||
Public tax history
Public tax history
| Year | Property taxes | Tax assessment |
|---|---|---|
| 2024 | $7,435 +1.5% | $64,400 |
| 2023 | $7,325 +0.2% | $64,400 |
| 2022 | $7,313 -3.5% | $64,400 |
Find assessor info on the county website
BuyAbility℠ payment
Est. payment
$27,670/mo
Principal & interest
$23654
Home insurance
$2135
Property taxes
$1881
Climate risks
Neighborhood: 29482
Nearby schools
GreatSchools rating
- 10/10Sullivans Island Elementary SchoolGrades: PK-5Distance: 0.6 mi
- 9/10Moultrie Middle SchoolGrades: 6-8Distance: 2.8 mi
- 10/10Wando High SchoolGrades: 9-12Distance: 9.3 mi
Schools provided by the listing agent
- Elementary: Sullivans Island
- Middle: Moultrie
- High: Wando
Source: CTMLS. This data may not be complete. We recommend contacting the local school district to confirm school assignments for this home.
- Loading
- Loading
