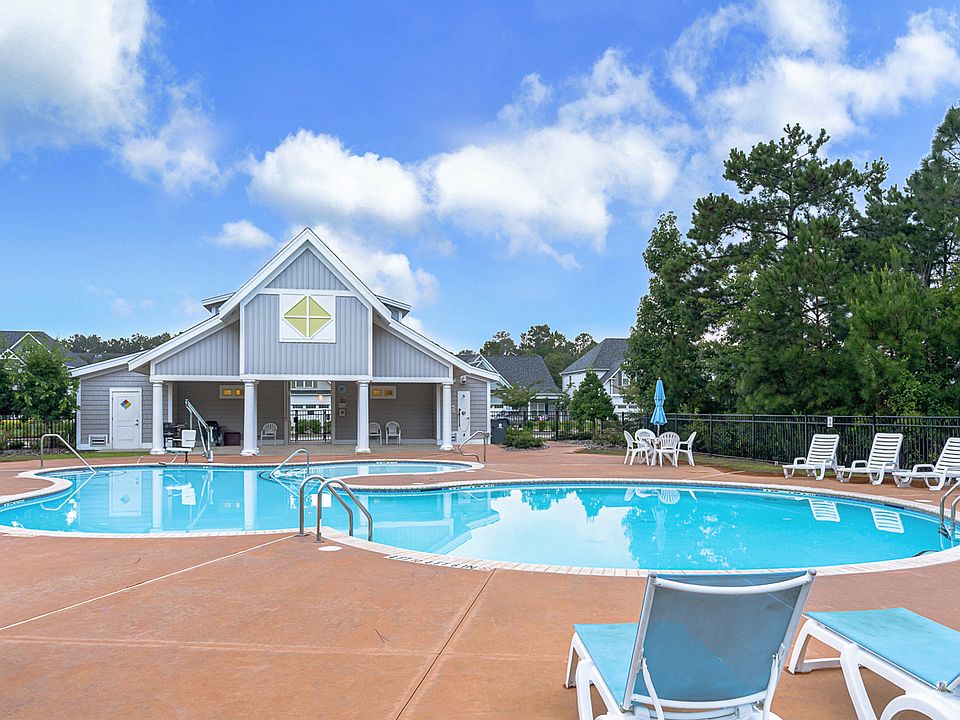This Durham is a four bedroom, two bathroom open plan. The kitchen and eat-in area are open to the family room. The primary bedroom is split from the secondary bedrooms and features a large walk-in closet and an over-sized linen closet. Both secondary bedrooms feature walk-in closets. The large laundry room is conveniently located off of the garage entry where there is plenty of storage including a coat and linen closet.
Pending
$389,236
2414 Flowery Branch Drive #270, Castle Hayne, NC 28429
4beds
2,105sqft
Single Family Residence
Built in 2024
6,534 sqft lot
$386,100 Zestimate®
$185/sqft
$85/mo HOA
- 219 days
- on Zillow |
- 255 |
- 11 |
Zillow last checked: 7 hours ago
Listing updated: June 01, 2025 at 10:28am
Listed by:
Robert Dove 910-386-8080,
Mungo Homes
Source: Hive MLS,MLS#: 100474232
Travel times
Schedule tour
Select your preferred tour type — either in-person or real-time video tour — then discuss available options with the builder representative you're connected with.
Select a date
Facts & features
Interior
Bedrooms & bathrooms
- Bedrooms: 4
- Bathrooms: 3
- Full bathrooms: 3
Heating
- Electric, Heat Pump
Cooling
- Central Air
Appliances
- Included: Disposal
Features
- Master Downstairs, Kitchen Island, Pantry
- Flooring: Luxury Vinyl, Carpet, Vinyl
Interior area
- Total structure area: 2,105
- Total interior livable area: 2,105 sqft
Property
Parking
- Total spaces: 2
- Parking features: Covered, Garage Door Opener
Features
- Levels: One and One Half
- Stories: 2
- Patio & porch: Porch
- Exterior features: None
- Fencing: None
Lot
- Size: 6,534 sqft
Details
- Parcel number: R01800007310000
- Zoning: R-10
Construction
Type & style
- Home type: SingleFamily
- Property subtype: Single Family Residence
Materials
- Vinyl Siding, Wood Frame
- Foundation: Slab
- Roof: Architectural Shingle
Condition
- New construction: Yes
- Year built: 2024
Details
- Builder name: Mungo Homes
Utilities & green energy
- Sewer: Municipal Sewer
- Water: Public
Green energy
- Energy efficient items: Lighting, Thermostat
Community & HOA
Community
- Security: Smoke Detector(s)
- Subdivision: Parsons Mill
HOA
- Has HOA: Yes
- Amenities included: Pool, Maint - Comm Areas, Maint - Roads, Management, Sidewalk
- HOA fee: $1,020 annually
- HOA name: Parsons Mill
Location
- Region: Castle Hayne
Financial & listing details
- Price per square foot: $185/sqft
- Date on market: 11/4/2024
- Listing terms: Cash,Conventional,FHA,USDA Loan,VA Loan
About the community
Affordable new homes in Parsons Mill Farm are conveniently located near everything Wilmington has to offer without the city taxes. At Parsons Mill Farm, you're just three miles from great Castle Hayne schools. Enjoy easy access to I-140 and I-40, a 15-minute drive to Downtown Wilmington, a short drive to the ILM Airport, and 20 minutes from Wrightsville Beach! Stay close to home and relax by the resort-style community pool and cabana with friends and neighbors. New homes in this Castle Hayne community range from 1,600 to more than 3,000 square feet with up to six bedrooms. Most plans include a designated home office, flex or bonus room, or extra bedroom perfect for homeschooling or when working from home. Schedule your visit to Parsons Mill Farm today!
Source: Mungo Homes, Inc

