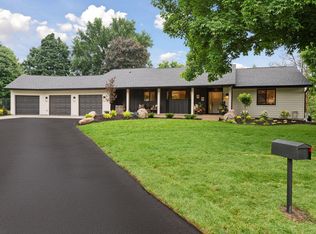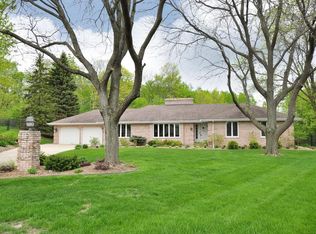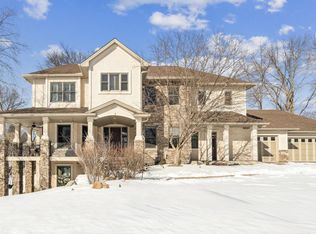Closed
$1,700,000
2414 Emerald Trl, Minnetonka, MN 55305
5beds
6,050sqft
Single Family Residence
Built in 2001
0.56 Acres Lot
$1,699,600 Zestimate®
$281/sqft
$5,659 Estimated rent
Home value
$1,699,600
$1.56M - $1.85M
$5,659/mo
Zestimate® history
Loading...
Owner options
Explore your selling options
What's special
This stunning Minnetonka home has been completely redone! A high-end remodel and expansion showcases luxurious finishes throughout. Designed for both entertaining and everyday family living, the open-concept main level features a chef’s kitchen with a spacious center island, while the expansive lower level walkout offers multiple recreation areas. The added second story includes two bedrooms, each with en suite bathrooms, along with a cozy family room/loft. Step outside to a private backyard retreat, complete with a heated pool, lush landscaping, multiple gathering spaces, a hot tub, fire pit with seating and a putting green. Nestled on a secluded ½-acre lot at the end of a cul-de-sac, this home backs up to 28 acres of serene wooded nature preserve (Hilloway Park). Located in an executive neighborhood in Minnetonka, it offers easy access to Ridgedale, Minneapolis and MSP Airport. Explore the 3D VIRTUAL TOUR, but don’t miss the opportunity to experience this extraordinary home in person!
Zillow last checked: 8 hours ago
Listing updated: March 28, 2025 at 08:15am
Listed by:
Michael James Seebinger 612-777-8005,
DRG,
Kristopher L Schwab 614-747-2242
Bought with:
Sue A. Brown
Coldwell Banker Realty
Source: NorthstarMLS as distributed by MLS GRID,MLS#: 6646617
Facts & features
Interior
Bedrooms & bathrooms
- Bedrooms: 5
- Bathrooms: 6
- Full bathrooms: 2
- 3/4 bathrooms: 3
- 1/2 bathrooms: 1
Bedroom 1
- Level: Main
- Area: 289 Square Feet
- Dimensions: 17x17
Bedroom 2
- Level: Upper
- Area: 247 Square Feet
- Dimensions: 19x13
Bedroom 3
- Level: Upper
- Area: 252 Square Feet
- Dimensions: 18x14
Bedroom 4
- Level: Lower
- Area: 255 Square Feet
- Dimensions: 17x15
Bedroom 5
- Level: Lower
- Area: 195 Square Feet
- Dimensions: 15x13
Other
- Level: Lower
- Area: 870 Square Feet
- Dimensions: 30x29
Other
- Level: Lower
- Area: 192 Square Feet
- Dimensions: 16x12
Other
- Level: Lower
- Area: 374 Square Feet
- Dimensions: 22x17
Dining room
- Level: Main
- Area: 234 Square Feet
- Dimensions: 18x13
Family room
- Level: Main
- Area: 266 Square Feet
- Dimensions: 19x14
Kitchen
- Level: Main
- Area: 468 Square Feet
- Dimensions: 26x18
Living room
- Level: Main
- Area: 306 Square Feet
- Dimensions: 18x17
Loft
- Level: Upper
- Area: 204 Square Feet
- Dimensions: 17x12
Office
- Level: Main
- Area: 182 Square Feet
- Dimensions: 14x13
Heating
- Forced Air, Radiant Floor
Cooling
- Central Air
Appliances
- Included: Air-To-Air Exchanger, Cooktop, Dishwasher, Disposal, Dryer, Exhaust Fan, Humidifier, Water Filtration System, Iron Filter, Microwave, Refrigerator, Wall Oven, Washer, Water Softener Owned
Features
- Basement: Daylight,Drain Tiled,Finished,Full,Sump Pump,Walk-Out Access
- Number of fireplaces: 4
- Fireplace features: Amusement Room, Family Room, Gas, Living Room, Primary Bedroom, Stone
Interior area
- Total structure area: 6,050
- Total interior livable area: 6,050 sqft
- Finished area above ground: 4,050
- Finished area below ground: 2,000
Property
Parking
- Total spaces: 3
- Parking features: Attached, Concrete, Floor Drain, Garage Door Opener, Heated Garage, Insulated Garage, Other
- Attached garage spaces: 3
- Has uncovered spaces: Yes
Accessibility
- Accessibility features: None
Features
- Levels: One and One Half
- Stories: 1
- Has private pool: Yes
- Pool features: In Ground, Heated, Outdoor Pool
- Fencing: Full,Split Rail
Lot
- Size: 0.56 Acres
- Dimensions: 65 x 87 x 190 x 135 x 150
Details
- Foundation area: 2600
- Parcel number: 1111722230043
- Zoning description: Residential-Single Family
Construction
Type & style
- Home type: SingleFamily
- Property subtype: Single Family Residence
Materials
- Brick/Stone, Stucco
- Roof: Age 8 Years or Less,Asphalt,Pitched
Condition
- Age of Property: 24
- New construction: No
- Year built: 2001
Utilities & green energy
- Gas: Natural Gas
- Sewer: City Sewer/Connected
- Water: City Water/Connected
Community & neighborhood
Location
- Region: Minnetonka
- Subdivision: Emerald Trail 3rd Add
HOA & financial
HOA
- Has HOA: No
Other
Other facts
- Road surface type: Paved
Price history
| Date | Event | Price |
|---|---|---|
| 3/28/2025 | Sold | $1,700,000+6.3%$281/sqft |
Source: | ||
| 2/18/2025 | Pending sale | $1,599,900$264/sqft |
Source: | ||
| 2/7/2025 | Listed for sale | $1,599,900+0.3%$264/sqft |
Source: | ||
| 9/3/2019 | Listing removed | $1,595,000$264/sqft |
Source: Coldwell Banker Burnet - Minnetonka #5259238 | ||
| 8/15/2019 | Price change | $1,595,000-10.1%$264/sqft |
Source: Coldwell Banker Burnet - Minnetonka #5259238 | ||
Public tax history
| Year | Property taxes | Tax assessment |
|---|---|---|
| 2025 | $20,061 +3.9% | $1,505,900 +5.2% |
| 2024 | $19,316 +5.2% | $1,431,200 +0.1% |
| 2023 | $18,370 +2.5% | $1,429,400 +3.7% |
Find assessor info on the county website
Neighborhood: 55305
Nearby schools
GreatSchools rating
- 3/10L.H. Tanglen Elementary SchoolGrades: PK-6Distance: 1.1 mi
- 5/10Hopkins North Junior High SchoolGrades: 7-9Distance: 1.3 mi
- 8/10Hopkins Senior High SchoolGrades: 10-12Distance: 1.3 mi
Get a cash offer in 3 minutes
Find out how much your home could sell for in as little as 3 minutes with a no-obligation cash offer.
Estimated market value
$1,699,600
Get a cash offer in 3 minutes
Find out how much your home could sell for in as little as 3 minutes with a no-obligation cash offer.
Estimated market value
$1,699,600


