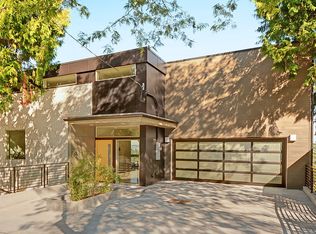Built in 2013, this modern light-filled home showcases unobstructed water & mountain views from 3 levels. Living room opens to glass-fenced patio, perfect for entertaining. 2nd level has two bedrooms plus library. Master suite encompasses entire top floor and offers private deck, den & spacious bath. Central A/C; motorized shades; gas fireplace; Abodian cabinetry; 2-car garage with EV charger. Enjoy sunrises over the Cascades & all the comforts of modern luxury in this contemporary residence.
This property is off market, which means it's not currently listed for sale or rent on Zillow. This may be different from what's available on other websites or public sources.
