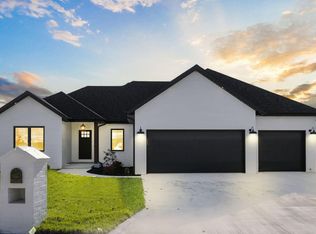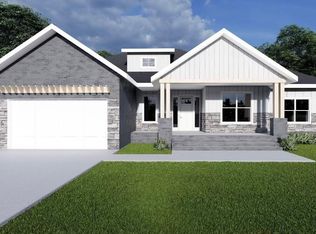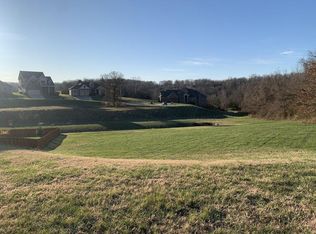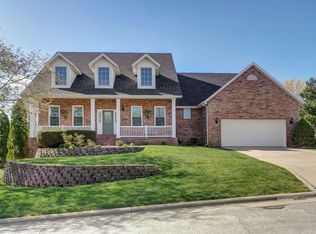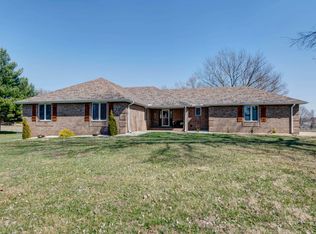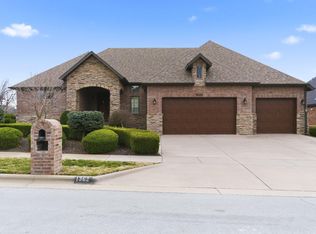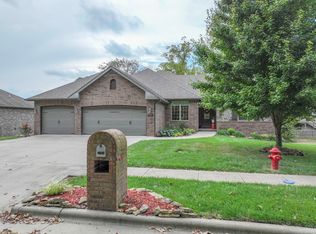Welcome to this beautiful home in the highly sought-after Granite Springs Subdivision, tucked away just south of Lake Springfield.This spacious five-bedroom home offers a thoughtfully designed layout, with three bedrooms on the main level and a fully finished walkout basement featuring two additional bedrooms and a full bath-ideal for guests, a growing family, or multi-generational living.The basement is built for both comfort and function, featuring a large entertainment or theater room, a wet bar with an oversized sink and dishwasher, and bonus spaces perfect for a home gym, playroom, or hobby area. There is a bonus space located in the John Deere room--ideal for a workshop or extra storage already equipped with added shelving to help keep everything organized and accessible. The home is also equipped with a whole home surge protector and wired dehumidifier.Enjoy outdoor living year-round with TWO beautiful covered decks overlooking the peaceful pond and fountain to the east, and offering a serene view of the woods to the west. Whether you're enjoying your morning coffee or watching the sunset, these spaces offer unmatched tranquility.The expansive backyard is a dream for gardeners and nature lovers alike, with well-maintained organic gardens full of herbs, vegetables, berries, and apple trees. There's also a fire pit area perfect for evening gatherings and plenty of room for yard games and play with the family.Homes like this rarely come available in such a fantastic location--don't miss your chance to make it yours!Ask your agent about Special Financing Incentives available on this property from Sirva Mortgage.
Active
Price cut: $14.9K (12/8)
$565,000
2414 E Academy, Ozark, MO 65721
5beds
3,486sqft
Est.:
Single Family Residence
Built in 2014
0.29 Acres Lot
$555,200 Zestimate®
$162/sqft
$46/mo HOA
What's special
Expansive backyardFully finished walkout basementThoughtfully designed layoutSpacious five-bedroom home
- 24 days |
- 744 |
- 21 |
Zillow last checked: 8 hours ago
Listing updated: December 08, 2025 at 12:02pm
Listed by:
Debbie Morrow 417-575-1258,
Murney Associates - Primrose
Source: SOMOMLS,MLS#: 60310242
Tour with a local agent
Facts & features
Interior
Bedrooms & bathrooms
- Bedrooms: 5
- Bathrooms: 3
- Full bathrooms: 3
Rooms
- Room types: Bedroom, Bonus Room, Pantry, Foyer, Exercise Room, Living Areas (3+), Family Room, Master Bedroom
Heating
- Forced Air, Central, Fireplace(s), Natural Gas
Cooling
- Central Air, Ceiling Fan(s)
Appliances
- Included: Dishwasher, Gas Water Heater, Convection Oven, Free-Standing Electric Oven, See Remarks, Microwave, Refrigerator, Disposal
- Laundry: Main Level, W/D Hookup
Features
- High Speed Internet, Crown Molding, Granite Counters, Walk-In Closet(s), Walk-in Shower, Wet Bar
- Flooring: Carpet, Engineered Hardwood, Luxury Vinyl, Tile
- Windows: Blinds
- Basement: Concrete,Finished,Storage Space,Walk-Out Access,Full
- Attic: Partially Floored,Pull Down Stairs
- Has fireplace: Yes
- Fireplace features: Living Room, Gas
Interior area
- Total structure area: 3,486
- Total interior livable area: 3,486 sqft
- Finished area above ground: 1,743
- Finished area below ground: 1,743
Property
Parking
- Total spaces: 3
- Parking features: Driveway, Garage Faces Front, Garage Door Opener
- Attached garage spaces: 3
- Has uncovered spaces: Yes
Features
- Levels: One
- Stories: 1
- Patio & porch: Patio, Deck, Front Porch, Covered
- Exterior features: Rain Gutters, Garden
- Has spa: Yes
- Spa features: Bath
- Fencing: Privacy,Full,Wood
Lot
- Size: 0.29 Acres
- Dimensions: 62.22 x 140.33 x 108.99 x 170.85
- Features: Sprinklers In Front, Dead End Street, Sprinklers In Rear, Landscaped, Curbs
Details
- Parcel number: 1929400045
- Other equipment: See Remarks, Radon Mitigation System
Construction
Type & style
- Home type: SingleFamily
- Architectural style: Traditional
- Property subtype: Single Family Residence
Materials
- Brick, Stone
- Foundation: Poured Concrete, Crawl Space, Vapor Barrier
- Roof: Composition
Condition
- Year built: 2014
Utilities & green energy
- Sewer: Public Sewer
- Water: Public
Community & HOA
Community
- Security: Security System, Smoke Detector(s)
- Subdivision: Granite Springs
HOA
- Services included: Common Area Maintenance, Trash
- HOA fee: $550 annually
Location
- Region: Ozark
Financial & listing details
- Price per square foot: $162/sqft
- Tax assessed value: $455,900
- Annual tax amount: $4,647
- Date on market: 11/19/2025
- Listing terms: Cash,Conventional
Estimated market value
$555,200
$527,000 - $583,000
$3,202/mo
Price history
Price history
| Date | Event | Price |
|---|---|---|
| 12/8/2025 | Price change | $565,000-2.6%$162/sqft |
Source: | ||
| 11/19/2025 | Listed for sale | $579,900-7.2%$166/sqft |
Source: | ||
| 4/11/2025 | Listing removed | -- |
Source: Owner Report a problem | ||
| 4/6/2025 | Price change | $625,000-2.3%$179/sqft |
Source: Owner Report a problem | ||
| 3/25/2025 | Price change | $640,000-2.3%$184/sqft |
Source: Owner Report a problem | ||
Public tax history
Public tax history
| Year | Property taxes | Tax assessment |
|---|---|---|
| 2024 | $4,647 +0.6% | $86,620 |
| 2023 | $4,621 +7.4% | $86,620 +10% |
| 2022 | $4,301 +0% | $78,750 |
Find assessor info on the county website
BuyAbility℠ payment
Est. payment
$3,264/mo
Principal & interest
$2709
Property taxes
$311
Other costs
$244
Climate risks
Neighborhood: 65721
Nearby schools
GreatSchools rating
- 5/10Field Elementary SchoolGrades: K-5Distance: 4.4 mi
- 6/10Pershing Middle SchoolGrades: 6-8Distance: 5.3 mi
- 8/10Glendale High SchoolGrades: 9-12Distance: 4.6 mi
Schools provided by the listing agent
- Elementary: SGF-Field
- Middle: SGF-Pershing
- High: SGF-Glendale
Source: SOMOMLS. This data may not be complete. We recommend contacting the local school district to confirm school assignments for this home.
- Loading
- Loading
