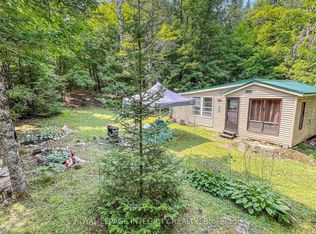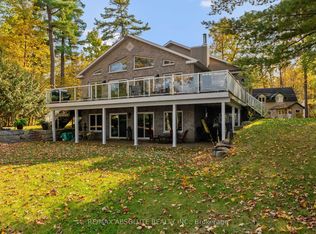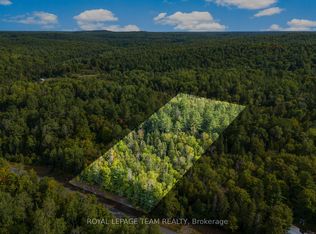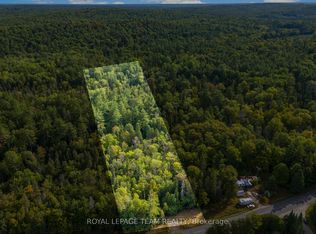In the tranquil rolling hills of Lanark Highlands, 4 forested acres with 2021 energy-efficient ICF bungalow. This attractive home provides you significant heat savings with insulated R60 attic and R47 walls plus radiant floor heat thru-out. With upscale décor, the 3bed, 2bath home flows with natural light. Foyer has large closet. Livingroom pot lights, quality vinyl plank floors and built-in shelves beside wall centre for tv. Open dining area with window overlooking yard. Light pours thru patio doors into kitchen with peninsula, stainless steel appliances, walk-in pantry and ceramic floor. Primary suite walk-in closet, ensuite soaker tub and patio doors to backyard. Two more bedrooms and bathroom with rainhead shower. Combined laundry-mudroom has door to insulated double garage with radiant floor heating, 250V outlet and door to yard with a chicken coop. Hi-speed. Sellers have paid installation fee for Starlink; connection expected this summer. Approx 30 mins Almonte or Carleton Place.
This property is off market, which means it's not currently listed for sale or rent on Zillow. This may be different from what's available on other websites or public sources.



