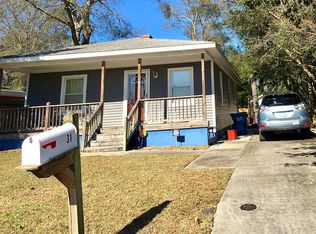Sold for $310,000 on 05/14/24
$310,000
2414 Crossover Road, Wilmington, NC 28401
4beds
1,158sqft
Single Family Residence
Built in 1969
0.43 Acres Lot
$328,800 Zestimate®
$268/sqft
$2,045 Estimated rent
Home value
$328,800
$306,000 - $352,000
$2,045/mo
Zestimate® history
Loading...
Owner options
Explore your selling options
What's special
Charming Cape Cod-style residence nestled on nearly half an acre of lush greenery. Boasting 4 inviting bedrooms and 2 full baths, this home exudes warmth with its original hardwood floors adorning the main level. Step into the delightful sunroom, a serene retreat overlooking the expansive backyard. Beyond, discover the ultimate bonus—a spacious workshop/storage garage with laundry room, perfectly positioned just steps from the back door. Enjoy the freedom of no HOA restrictions on this tranquil street, mere moments away from the vibrant offerings of downtown Wilmington.
Zillow last checked: 8 hours ago
Listing updated: May 14, 2024 at 11:19am
Listed by:
Hamilton Realty Group 888-584-9431,
eXp Realty
Bought with:
Rouse & Jones Property Group
Coldwell Banker Sea Coast Advantage-CB
Source: Hive MLS,MLS#: 100431901 Originating MLS: Brunswick County Association of Realtors
Originating MLS: Brunswick County Association of Realtors
Facts & features
Interior
Bedrooms & bathrooms
- Bedrooms: 4
- Bathrooms: 2
- Full bathrooms: 2
Bedroom 1
- Level: Main
- Dimensions: 11.83 x 10.5
Bedroom 2
- Level: Main
- Dimensions: 12.5 x 9.5
Bedroom 3
- Level: Second
- Dimensions: 13 x 10
Bedroom 4
- Level: Second
- Dimensions: 11.5 x 9.25
Kitchen
- Level: Main
- Dimensions: 12.66 x 9.5
Living room
- Level: Main
- Dimensions: 16 x 13.5
Sunroom
- Description: Unheated sun-porch
- Level: Main
- Dimensions: 11 x 9.5
Heating
- Forced Air, Electric
Cooling
- Central Air
Appliances
- Included: Gas Oven, Washer, Refrigerator, Dryer
- Laundry: In Garage
Features
- Bookcases, Ceiling Fan(s), Walk-in Shower
- Flooring: Carpet, Vinyl, Wood
- Basement: None
- Attic: Storage
- Has fireplace: No
- Fireplace features: None
Interior area
- Total structure area: 1,158
- Total interior livable area: 1,158 sqft
Property
Parking
- Total spaces: 2
- Parking features: Gravel
- Uncovered spaces: 2
Accessibility
- Accessibility features: None
Features
- Levels: One and One Half
- Stories: 2
- Patio & porch: Enclosed, Porch
- Fencing: Wood
Lot
- Size: 0.43 Acres
- Dimensions: 69 x 271 x 73 x 262
- Features: Level
Details
- Additional structures: Workshop
- Parcel number: R06017019014000
- Zoning: R-7
- Special conditions: Standard
Construction
Type & style
- Home type: SingleFamily
- Property subtype: Single Family Residence
Materials
- Vinyl Siding
- Foundation: Crawl Space
- Roof: Shingle
Condition
- New construction: No
- Year built: 1969
Utilities & green energy
- Sewer: Public Sewer
- Water: Public
- Utilities for property: Sewer Available, Water Available
Community & neighborhood
Location
- Region: Wilmington
- Subdivision: South Wilmington Heights
Other
Other facts
- Listing agreement: Exclusive Right To Sell
- Listing terms: Cash,Conventional
Price history
| Date | Event | Price |
|---|---|---|
| 5/14/2024 | Sold | $310,000+5.1%$268/sqft |
Source: | ||
| 4/7/2024 | Pending sale | $295,000$255/sqft |
Source: | ||
| 4/5/2024 | Listed for sale | $295,000+90.3%$255/sqft |
Source: | ||
| 10/26/2018 | Sold | $155,000$134/sqft |
Source: | ||
Public tax history
Tax history is unavailable.
Neighborhood: Sunset Park/Woodlawn
Nearby schools
GreatSchools rating
- 5/10Sunset Park ElementaryGrades: K-5Distance: 1 mi
- 6/10Williston MiddleGrades: 6-8Distance: 2.6 mi
- 3/10New Hanover HighGrades: 9-12Distance: 3.1 mi

Get pre-qualified for a loan
At Zillow Home Loans, we can pre-qualify you in as little as 5 minutes with no impact to your credit score.An equal housing lender. NMLS #10287.
Sell for more on Zillow
Get a free Zillow Showcase℠ listing and you could sell for .
$328,800
2% more+ $6,576
With Zillow Showcase(estimated)
$335,376