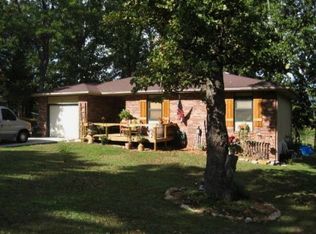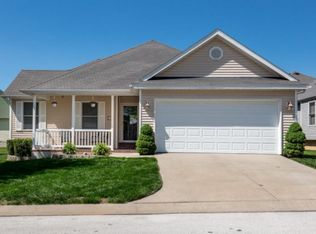All brick, walk-out basement home in Mulberry Ridge Subdivision. Owners have taken miraculous care of this home! Updates include; new paint, laminate hardwood floors, kitchen tile and backsplash. There are 3 bedrooms on the main level with the 4th and additional non conforming bedroom in the basement. Downstairs your will find a large wet bar with a sink and refrigerator! Excellent place for entertaining! Lots of storage space as well! There is a concrete patio off the back which also includes a hot tub! Outside the owners have done extensive landscaping, added outdoor lighting, new deck, in-ground sprinkler system and created a garden space! The subdivision has a pool, playground, fishing pond and disc golf trail! Beautiful neighborhood and close to Ozark amenities! Call today!
This property is off market, which means it's not currently listed for sale or rent on Zillow. This may be different from what's available on other websites or public sources.

