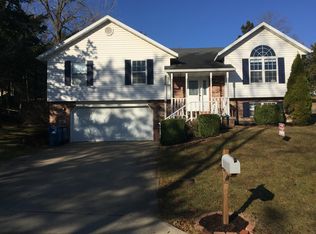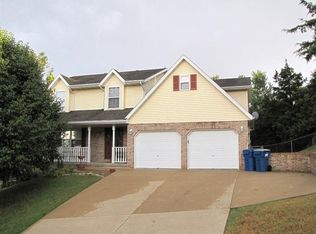Sold
Price Unknown
2414 Colonial Hills Rd, Jefferson City, MO 65109
4beds
2,256sqft
Single Family Residence
Built in 1987
9,583.2 Square Feet Lot
$322,900 Zestimate®
$--/sqft
$1,885 Estimated rent
Home value
$322,900
Estimated sales range
Not available
$1,885/mo
Zestimate® history
Loading...
Owner options
Explore your selling options
What's special
This Beautiful home is ready for you to enjoy featuring main level living and being newly remodeled, new paint, new Flooring, doors and trim, updated kitchen. The main on suite bathroom has a custom tiled shower. Main level laundry for convenience. The downstairs has new carpet and attractive rock fireplace, with a small wet bar built in located under the steps, making space useful. This home also features a bonus room Room downstairs that can be used as an office or non-conforming bedroom, and a full bath for convenience. There is also fully finished room for more storage, a play area or anything you desire. cant pass up the new deck for peaceful mornings or afternoon relaxation. Must see !!!!
Zillow last checked: 8 hours ago
Listing updated: February 10, 2026 at 12:40am
Listed by:
Diane Schroeder 573-395-6256,
Real Estate Concepts
Bought with:
Damion Gerlt, 2007001713
Associated Real Estate Group
Source: JCMLS,MLS#: 10070142
Facts & features
Interior
Bedrooms & bathrooms
- Bedrooms: 4
- Bathrooms: 3
- Full bathrooms: 3
Primary bedroom
- Level: Main
- Area: 182 Square Feet
- Dimensions: 14 x 13
Bedroom 4
- Level: Lower
- Area: 108 Square Feet
- Dimensions: 12 x 9
Dining room
- Level: Main
- Area: 116.59 Square Feet
- Dimensions: 13.1 x 8.9
Family room
- Level: Lower
- Area: 484.5 Square Feet
- Dimensions: 25.5 x 19
Kitchen
- Level: Main
- Area: 145.6 Square Feet
- Dimensions: 14 x 10.4
Laundry
- Level: Main
- Area: 19.6 Square Feet
- Dimensions: 5.6 x 3.5
Living room
- Level: Main
- Area: 293.94 Square Feet
- Dimensions: 20.7 x 14.2
Other
- Level: Lower
- Area: 66 Square Feet
- Dimensions: 12 x 5.5
Heating
- Has Heating (Unspecified Type)
Cooling
- Central Air
Appliances
- Included: Dishwasher, Disposal, Microwave, Refrigerator
Features
- Pantry, Walk-In Closet(s), Wet Bar
- Basement: Walk-Out Access,Full
- Has fireplace: Yes
- Fireplace features: Electric
Interior area
- Total structure area: 2,256
- Total interior livable area: 2,256 sqft
- Finished area above ground: 1,432
- Finished area below ground: 824
Property
Parking
- Details: Basement
Features
- Fencing: Fenced
Lot
- Size: 9,583 sqft
- Dimensions: 72 x 130
Details
- Parcel number: 1006140003002031
Construction
Type & style
- Home type: SingleFamily
- Architectural style: Raised Ranch
- Property subtype: Single Family Residence
Materials
- Vinyl Siding, Brick
Condition
- Updated/Remodeled
- New construction: No
- Year built: 1987
Utilities & green energy
- Sewer: Public Sewer
- Water: Public
Community & neighborhood
Location
- Region: Jefferson City
- Subdivision: Colonial Hills Estates Sec 3 Lot 61
Price history
| Date | Event | Price |
|---|---|---|
| 5/14/2025 | Sold | -- |
Source: | ||
| 4/30/2025 | Pending sale | $314,900$140/sqft |
Source: | ||
| 4/21/2025 | Listed for sale | $314,900+40.9%$140/sqft |
Source: | ||
| 10/18/2024 | Sold | -- |
Source: | ||
| 9/24/2024 | Pending sale | $223,500$99/sqft |
Source: | ||
Public tax history
| Year | Property taxes | Tax assessment |
|---|---|---|
| 2025 | -- | $26,370 +11.1% |
| 2024 | $1,415 0% | $23,730 |
| 2023 | $1,415 -0.3% | $23,730 |
Find assessor info on the county website
Neighborhood: 65109
Nearby schools
GreatSchools rating
- 4/10Cedar Hill Elementary SchoolGrades: K-5Distance: 0.6 mi
- 7/10Lewis And Clark Middle SchoolGrades: 6-8Distance: 4.1 mi
- 4/10Jefferson City High SchoolGrades: 9-12Distance: 2.3 mi

