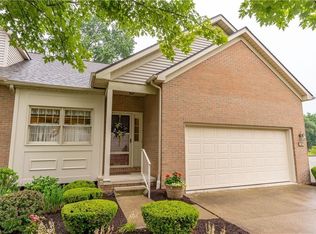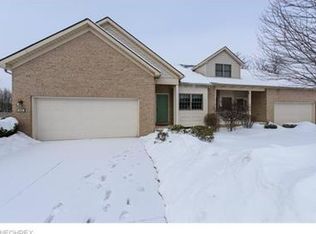Sold for $295,000 on 08/13/24
$295,000
2414 Charing Cross Rd NW, Canton, OH 44708
3beds
2,486sqft
Condominium
Built in 1998
-- sqft lot
$311,100 Zestimate®
$119/sqft
$2,291 Estimated rent
Home value
$311,100
$264,000 - $367,000
$2,291/mo
Zestimate® history
Loading...
Owner options
Explore your selling options
What's special
Welcome to 2414 Charing Cross! This gorgeous Condo, located in Jackson Township in the desirable Villas of London Square, is ready for you to move right in and start enjoying maintenance free living at it's finest. This spacious condo boasts 3 large bedrooms (including a Master Suite located on the first floor), 2 full bathrooms, 2 half bathrooms (including a guest half-bath and Master bathroom with a soaking tub and separate shower on the first floor) and a first floor laundry room. You'll love spending time enjoying the peaceful, private, wooded backyard from the screened-in porch while you sip your morning coffee or unwind at the end of the day. The eat-in kitchen has all updated appliances and looks out to the great room/dining room combo with a gas log fireplace for cozy evenings and off of the great room is a gorgeous sun-room. The upstairs has an additional bedroom, a bonus room (perfect for an office), a loft overlooking the great room, and another full bathroom. The basement includes a Media/Theater room, a craft room, a half-bathroom, an additional bedroom, a separate storage area, and French doors that walk-out to a private patio. This condo is in the perfect location, conveniently located near tons of shops and restaurants. Call to schedule your showing today!
Zillow last checked: 8 hours ago
Listing updated: October 09, 2024 at 08:53am
Listed by:
Kara Kirkbride karakirkbride@howardhanna.com330-323-1994,
Howard Hanna
Bought with:
Nicole M Ward, 2024002769
Real Brokerage Technologies, Inc.
Source: MLS Now,MLS#: 5043889Originating MLS: Stark Trumbull Area REALTORS
Facts & features
Interior
Bedrooms & bathrooms
- Bedrooms: 3
- Bathrooms: 4
- Full bathrooms: 2
- 1/2 bathrooms: 2
- Main level bathrooms: 2
- Main level bedrooms: 1
Primary bedroom
- Description: Flooring: Carpet
- Features: Window Treatments
- Level: First
- Dimensions: 16 x 12
Bedroom
- Description: Flooring: Carpet
- Features: Window Treatments
- Level: Second
- Dimensions: 15 x 14
Bedroom
- Description: Flooring: Luxury Vinyl Tile
- Level: Lower
- Dimensions: 14 x 11
Bonus room
- Description: Flooring: Carpet
- Features: Window Treatments
- Level: Second
- Dimensions: 11 x 10
Bonus room
- Description: Flooring: Luxury Vinyl Tile
- Level: Lower
- Dimensions: 20 x 16
Eatin kitchen
- Description: Flooring: Wood
- Features: Window Treatments
- Level: First
- Dimensions: 13 x 9
Great room
- Description: Flooring: Carpet
- Features: Fireplace, Window Treatments
- Level: First
- Dimensions: 23 x 17
Loft
- Description: Flooring: Carpet
- Features: Window Treatments
- Level: Second
- Dimensions: 17 x 14
Media room
- Description: Flooring: Carpet
- Level: Lower
- Dimensions: 20 x 11
Sunroom
- Description: Flooring: Carpet
- Features: Window Treatments
- Level: First
- Dimensions: 14 x 10
Heating
- Forced Air, Gas
Cooling
- Central Air
Appliances
- Included: Dryer, Dishwasher, Disposal, Microwave, Range, Refrigerator, Washer
- Laundry: Main Level, In Unit
Features
- Ceiling Fan(s), Entrance Foyer, Eat-in Kitchen, Storage, Soaking Tub, Vaulted Ceiling(s)
- Basement: Full,Finished,Walk-Out Access
- Number of fireplaces: 1
- Fireplace features: Gas Log
Interior area
- Total structure area: 2,486
- Total interior livable area: 2,486 sqft
- Finished area above ground: 1,736
- Finished area below ground: 750
Property
Parking
- Parking features: Attached, Garage, Garage Door Opener, Heated Garage, Paved
- Attached garage spaces: 2
Features
- Levels: Two
- Stories: 2
- Patio & porch: Enclosed, Front Porch, Patio, Porch
- Has view: Yes
- View description: Trees/Woods
Lot
- Size: 28.26 Acres
Details
- Parcel number: 01702264
- Special conditions: Standard
Construction
Type & style
- Home type: Condo
- Architectural style: Conventional
- Property subtype: Condominium
- Attached to another structure: Yes
Materials
- Brick, Vinyl Siding
- Roof: Asphalt,Fiberglass
Condition
- Year built: 1998
Utilities & green energy
- Sewer: Public Sewer
- Water: Public
Community & neighborhood
Security
- Security features: Security System, Smoke Detector(s)
Location
- Region: Canton
- Subdivision: Villas At London Square Condo
HOA & financial
HOA
- Has HOA: Yes
- HOA fee: $415 monthly
- Services included: Association Management, Common Area Maintenance, Insurance, Maintenance Grounds, Maintenance Structure, Reserve Fund, Sewer, Snow Removal, Trash
- Association name: Villas Of London Square
Other
Other facts
- Listing agreement: Exclusive Right To Sell
- Listing terms: Cash,Conventional
Price history
| Date | Event | Price |
|---|---|---|
| 8/13/2024 | Sold | $295,000-1.6%$119/sqft |
Source: Public Record Report a problem | ||
| 7/17/2024 | Contingent | $299,900$121/sqft |
Source: MLS Now #5043889 Report a problem | ||
| 7/1/2024 | Price change | $299,900-1.7%$121/sqft |
Source: MLS Now #5043889 Report a problem | ||
| 6/5/2024 | Listed for sale | $305,000$123/sqft |
Source: MLS Now #5043889 Report a problem | ||
| 5/23/2024 | Listing removed | $305,000-3.2%$123/sqft |
Source: MLS Now #5021444 Report a problem | ||
Public tax history
| Year | Property taxes | Tax assessment |
|---|---|---|
| 2024 | $4,158 +17.4% | $102,800 +38.9% |
| 2023 | $3,541 +16.2% | $74,000 |
| 2022 | $3,047 -0.4% | $74,000 |
Find assessor info on the county website
Neighborhood: 44708
Nearby schools
GreatSchools rating
- 6/10Avondale Elementary SchoolGrades: K-4Distance: 0.7 mi
- 8/10Glenwood Middle SchoolGrades: 5-7Distance: 2.9 mi
- 5/10GlenOak High SchoolGrades: 7-12Distance: 5.1 mi
Schools provided by the listing agent
- District: Plain LSD - 7615
Source: MLS Now. This data may not be complete. We recommend contacting the local school district to confirm school assignments for this home.

Get pre-qualified for a loan
At Zillow Home Loans, we can pre-qualify you in as little as 5 minutes with no impact to your credit score.An equal housing lender. NMLS #10287.
Sell for more on Zillow
Get a free Zillow Showcase℠ listing and you could sell for .
$311,100
2% more+ $6,222
With Zillow Showcase(estimated)
$317,322
