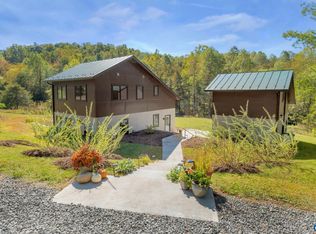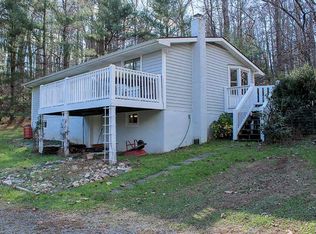Great Western Albemarle rancher on 2 acres - perfect starter home or someone wanting/needing one level living. Main level has been remodeled to feature an open concept with hickory flooring, new cabinets, back splash & new kitchen appliances. Kitchen leads to an awesome private deck out back for star gazing and entertaining. Two car detached garage is perfect for car enthusiast, workshop and/or outdoor equipment / toys! Above ground pool is nearly new(owner can remove if buyer prefers) and situated nicely in back yard. Basement has finished rec room or office space. Outside garden area, storage building & privacy completes the package! This home is move in ready and well cared for. Call today for private showing.
This property is off market, which means it's not currently listed for sale or rent on Zillow. This may be different from what's available on other websites or public sources.

