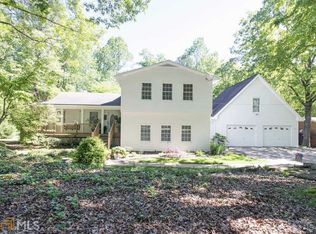Sold for $269,500
Street View
$269,500
2414 Carnes Rd, Jonesboro, GA 30236
3beds
1baths
2,016sqft
SingleFamily
Built in 1978
1 Acres Lot
$286,300 Zestimate®
$134/sqft
$1,888 Estimated rent
Home value
$286,300
$266,000 - $306,000
$1,888/mo
Zestimate® history
Loading...
Owner options
Explore your selling options
What's special
2414 Carnes Rd, Jonesboro, GA 30236 is a single family home that contains 2,016 sq ft and was built in 1978. It contains 3 bedrooms and 1 bathroom. This home last sold for $269,500 in February 2023.
The Zestimate for this house is $286,300. The Rent Zestimate for this home is $1,888/mo.
Facts & features
Interior
Bedrooms & bathrooms
- Bedrooms: 3
- Bathrooms: 1
Heating
- Other
Features
- Has fireplace: Yes
Interior area
- Total interior livable area: 2,016 sqft
Property
Lot
- Size: 1 Acres
Details
- Parcel number: 06028AB017
Construction
Type & style
- Home type: SingleFamily
Materials
- Frame
- Foundation: Crawl/Raised
Condition
- Year built: 1978
Community & neighborhood
Location
- Region: Jonesboro
Price history
| Date | Event | Price |
|---|---|---|
| 2/27/2023 | Sold | $269,500+4.1%$134/sqft |
Source: Public Record Report a problem | ||
| 2/8/2023 | Pending sale | $259,000$128/sqft |
Source: | ||
| 2/1/2023 | Listed for sale | $259,000$128/sqft |
Source: | ||
Public tax history
| Year | Property taxes | Tax assessment |
|---|---|---|
| 2024 | $3,758 | $96,320 +10.1% |
| 2023 | -- | $87,520 +27.2% |
| 2022 | $1,055 +32.2% | $68,800 +25.3% |
Find assessor info on the county website
Neighborhood: 30236
Nearby schools
GreatSchools rating
- 4/10Suder Elementary SchoolGrades: PK-5Distance: 2 mi
- 6/10M. D. Roberts Middle SchoolGrades: 6-8Distance: 1.5 mi
- 4/10Jonesboro High SchoolGrades: 9-12Distance: 3 mi
Get a cash offer in 3 minutes
Find out how much your home could sell for in as little as 3 minutes with a no-obligation cash offer.
Estimated market value$286,300
Get a cash offer in 3 minutes
Find out how much your home could sell for in as little as 3 minutes with a no-obligation cash offer.
Estimated market value
$286,300
