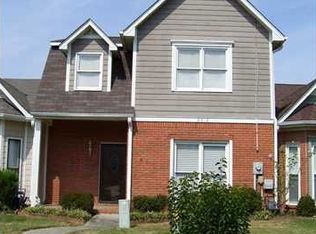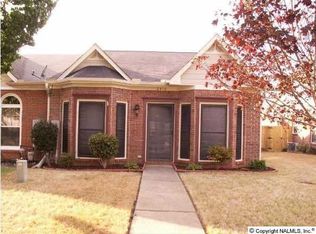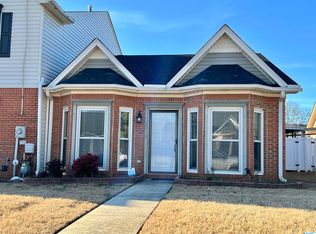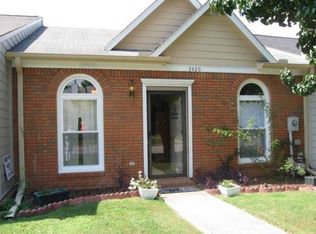Sold for $189,000
$189,000
2414 Brookline Ct SW, Decatur, AL 35603
2beds
1,461sqft
Townhouse
Built in ----
5,425 Square Feet Lot
$-- Zestimate®
$129/sqft
$1,196 Estimated rent
Home value
Not available
Estimated sales range
Not available
$1,196/mo
Zestimate® history
Loading...
Owner options
Explore your selling options
What's special
SELLER IS WILLING TO CONTRIBUTE TOWARDS 2/1 RATE BUYDOWN WITH ACCEPTED OFFER!! Welcome home to this 2-bed, 2-bath end unit townhouse with easy access to schools, shopping, and dining. This comfortable layout offers a large owner's suite with attached sunroom and large closet space. Updates include roof, windows, Hvac and more. Call today is schedule your Showing!
Zillow last checked: 8 hours ago
Listing updated: October 17, 2025 at 12:50pm
Listed by:
Cole Blevins 256-318-2444,
MarMac Real Estate
Bought with:
Shannon Elliott, 136557
Engel & Volkers Limestone
Source: ValleyMLS,MLS#: 21895858
Facts & features
Interior
Bedrooms & bathrooms
- Bedrooms: 2
- Bathrooms: 2
- Full bathrooms: 2
Primary bedroom
- Features: Crown Molding
- Level: First
- Area: 299
- Dimensions: 13 x 23
Bedroom 2
- Level: First
- Area: 154
- Dimensions: 11 x 14
Dining room
- Level: First
- Area: 143
- Dimensions: 11 x 13
Kitchen
- Features: Crown Molding, Eat-in Kitchen
- Level: First
- Area: 154
- Dimensions: 11 x 14
Living room
- Features: Ceiling Fan(s), Crown Molding, Fireplace
- Level: First
- Area: 273
- Dimensions: 13 x 21
Laundry room
- Level: First
- Area: 24
- Dimensions: 4 x 6
Heating
- Central 1
Cooling
- Central 1
Features
- Has basement: No
- Has fireplace: Yes
- Fireplace features: Gas Log
- Common walls with other units/homes: End Unit
Interior area
- Total interior livable area: 1,461 sqft
Property
Parking
- Parking features: Garage Faces Rear
Lot
- Size: 5,425 sqft
- Dimensions: 35 x 155
Details
- Parcel number: 0207263003075.000
Construction
Type & style
- Home type: Townhouse
- Property subtype: Townhouse
Materials
- Foundation: Slab
Condition
- New construction: No
Utilities & green energy
- Sewer: Public Sewer
- Water: Public
Community & neighborhood
Location
- Region: Decatur
- Subdivision: Westmeade
Price history
| Date | Event | Price |
|---|---|---|
| 10/16/2025 | Sold | $189,000-5.5%$129/sqft |
Source: | ||
| 9/19/2025 | Pending sale | $199,900$137/sqft |
Source: | ||
| 5/29/2025 | Price change | $199,900-2.5%$137/sqft |
Source: | ||
| 4/24/2025 | Listed for sale | $205,000+159.5%$140/sqft |
Source: | ||
| 1/19/2016 | Sold | $79,000-8%$54/sqft |
Source: | ||
Public tax history
| Year | Property taxes | Tax assessment |
|---|---|---|
| 2024 | -- | $12,380 |
| 2023 | -- | $12,380 +5.3% |
| 2022 | -- | $11,760 +16.7% |
Find assessor info on the county website
Neighborhood: 35603
Nearby schools
GreatSchools rating
- 4/10Julian Harris Elementary SchoolGrades: PK-5Distance: 0.3 mi
- 6/10Cedar Ridge Middle SchoolGrades: 6-8Distance: 1.7 mi
- 7/10Austin High SchoolGrades: 10-12Distance: 1.5 mi
Schools provided by the listing agent
- Elementary: Julian Harris Elementary
- Middle: Austin Middle
- High: Austin
Source: ValleyMLS. This data may not be complete. We recommend contacting the local school district to confirm school assignments for this home.
Get pre-qualified for a loan
At Zillow Home Loans, we can pre-qualify you in as little as 5 minutes with no impact to your credit score.An equal housing lender. NMLS #10287.



