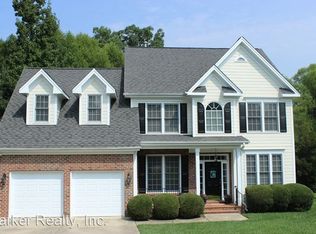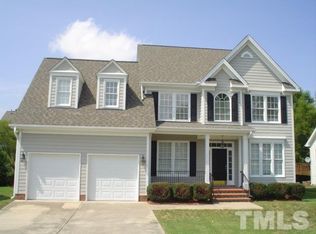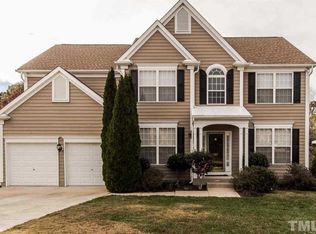Sold for $652,000
$652,000
2414 Bristers Spring Way, Apex, NC 27523
4beds
2,473sqft
Single Family Residence, Residential
Built in 2000
10,018.8 Square Feet Lot
$646,900 Zestimate®
$264/sqft
$2,458 Estimated rent
Home value
$646,900
$615,000 - $679,000
$2,458/mo
Zestimate® history
Loading...
Owner options
Explore your selling options
What's special
Move in ready home in prime Apex Beaver Creek Location. Home has been meticulously maintained and features upgrades throughout. Full interior painting over the last few years including kitchen cabinets and vanities. New carpet and hardwood floor refinishing in 2023. New fans and light fixtures throughout and shelving added in garage and laundry. New sliding glass door to deck which was painted this year. Tall toilets have replaced all existing and a new garage door opener added in 2024. Kitchen features lots of countertop and storage space with island and butler's pantry including new(2024) microwave and dishwasher to round out the SS appliances. Enjoy the full fenced(stained in 2022), peaceful back yard with concrete extension and pathway to extended driveway. Overgrowth and dead trees already removed! Spacious rooms and lots of natural light throughout... primary bedroom features a tray ceiling, dual vanities, separate tub and walk in shower, and a great closet. Full walkup attic with plenty of extra storage and potential. Minutes to Beaver Creek, all shopping, downtown Apex, and all amenities. Easy access to Highway 55, 64, 540, and all highways. This one has it all... welcome home!
Zillow last checked: 8 hours ago
Listing updated: October 28, 2025 at 01:17am
Listed by:
Myron Gwyn 919-260-4132,
Oak Strong Realty, LLC
Bought with:
Laura Gamble, 347311
Better Homes & Gardens Real Es
Source: Doorify MLS,MLS#: 10117502
Facts & features
Interior
Bedrooms & bathrooms
- Bedrooms: 4
- Bathrooms: 3
- Full bathrooms: 2
- 1/2 bathrooms: 1
Heating
- Central, Gas Pack, Natural Gas
Cooling
- Central Air, Electric, Gas, Zoned
Appliances
- Included: Dishwasher, Disposal, Gas Range, Microwave, Range Hood, Stainless Steel Appliance(s), Tankless Water Heater
- Laundry: Laundry Room, Upper Level
Features
- Built-in Features, Pantry, Ceiling Fan(s), Crown Molding, Dining L, Entrance Foyer, Kitchen Island, Smooth Ceilings, Tray Ceiling(s), Walk-In Closet(s), Walk-In Shower, Wired for Sound
- Flooring: Carpet, Hardwood, Tile
- Basement: Crawl Space
- Number of fireplaces: 1
- Fireplace features: Family Room, Gas, Gas Log
- Common walls with other units/homes: No Common Walls
Interior area
- Total structure area: 2,473
- Total interior livable area: 2,473 sqft
- Finished area above ground: 2,473
- Finished area below ground: 0
Property
Parking
- Total spaces: 6
- Parking features: Attached, Driveway, Garage, Garage Door Opener, Garage Faces Front
- Attached garage spaces: 2
- Uncovered spaces: 4
Features
- Levels: Three Or More
- Stories: 3
- Patio & porch: Covered, Front Porch
- Exterior features: Fenced Yard
- Pool features: Community
- Spa features: None
- Fencing: Fenced, Wood
- Has view: Yes
Lot
- Size: 10,018 sqft
- Features: Back Yard, Front Yard, Landscaped
Details
- Additional structures: Tennis Court(s)
- Parcel number: 0732494277
- Special conditions: Standard
Construction
Type & style
- Home type: SingleFamily
- Architectural style: Traditional, Transitional
- Property subtype: Single Family Residence, Residential
Materials
- Brick Veneer, Fiber Cement
- Foundation: Brick/Mortar
- Roof: Shingle
Condition
- New construction: No
- Year built: 2000
Utilities & green energy
- Sewer: Public Sewer
- Water: Public
- Utilities for property: Cable Connected, Electricity Connected, Natural Gas Connected, Sewer Connected, Water Connected
Community & neighborhood
Community
- Community features: Clubhouse, Playground, Pool, Tennis Court(s)
Location
- Region: Apex
- Subdivision: Walden Creek
HOA & financial
HOA
- Has HOA: Yes
- HOA fee: $146 quarterly
- Amenities included: Basketball Court, Management, Playground, Pool, Recreation Facilities, Tennis Court(s)
- Services included: None
Other
Other facts
- Road surface type: Asphalt
Price history
| Date | Event | Price |
|---|---|---|
| 10/24/2025 | Sold | $652,000+1.1%$264/sqft |
Source: | ||
| 9/17/2025 | Pending sale | $645,000$261/sqft |
Source: | ||
| 9/11/2025 | Price change | $645,000-2.3%$261/sqft |
Source: | ||
| 8/23/2025 | Listed for sale | $659,999+15.8%$267/sqft |
Source: | ||
| 10/3/2022 | Sold | $570,000-2.6%$230/sqft |
Source: | ||
Public tax history
| Year | Property taxes | Tax assessment |
|---|---|---|
| 2025 | $5,322 +2.3% | $607,264 |
| 2024 | $5,203 +26.7% | $607,264 +63% |
| 2023 | $4,106 +6.5% | $372,490 |
Find assessor info on the county website
Neighborhood: 27523
Nearby schools
GreatSchools rating
- 9/10Turner Creek ElementaryGrades: PK-5Distance: 1.4 mi
- 10/10Salem MiddleGrades: 6-8Distance: 2 mi
- 10/10Green Level High SchoolGrades: 9-12Distance: 1.6 mi
Schools provided by the listing agent
- Elementary: Wake - Turner Creek Road Year Round
- Middle: Wake - Salem
- High: Wake - Green Hope
Source: Doorify MLS. This data may not be complete. We recommend contacting the local school district to confirm school assignments for this home.
Get a cash offer in 3 minutes
Find out how much your home could sell for in as little as 3 minutes with a no-obligation cash offer.
Estimated market value$646,900
Get a cash offer in 3 minutes
Find out how much your home could sell for in as little as 3 minutes with a no-obligation cash offer.
Estimated market value
$646,900


