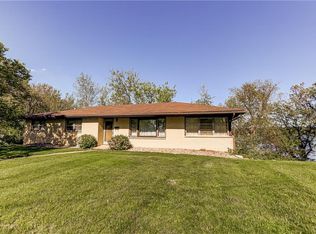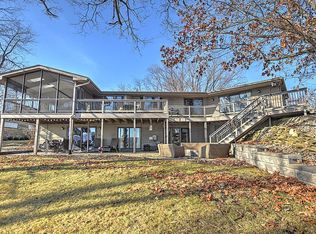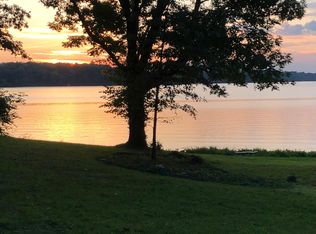Gorgeous Lake Views from this super renovated Lake House! So much space to entertain family and friends! This home is the ultimate family retreat with more space than you think offering two main floor master suites, main floor laundry, open great room with stone fireplace, Cook's Delight gourmet kitchen w/ granite, dining space and deck access for beautiful lake side dinner views. Finished lower level offers 2 additional guest rooms, home office, Full bathroom, second laundry room, Family theater room, gaming area and walk out to covered stone patio. Private Hot Tub Pergola is the perfect place to relax. Situated perfectly on a private culdesac overlooking highly desirable basin #1 of Lake Decatur. Professionally designed terraced landscaping stairsteps to the lake front composite deck, screened boat house, dock w/ boat lift complete with electricity, water & Lighting. Rare Opportunity awaits you here, this is the ultimate lot for Lakeside living!
This property is off market, which means it's not currently listed for sale or rent on Zillow. This may be different from what's available on other websites or public sources.


