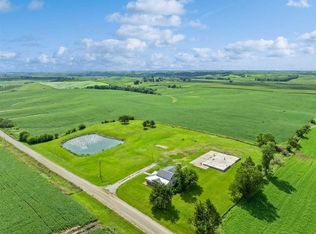Looking for an affordable piece of land with a house in the country? Here it is! This is part of a homestead that was parceled off in 2008. The Seller has taken excellent care of the property having bought a new 2007 built manufactured home and moving it to the property. Since then, Seller replaced the roof on the machine shed in 2012 and did a total makeover in 2017 adding new overhead doors on the N & S ends of the building and 50 amp electric service. Nearly 1800 sq. feet, this open concept home has plenty of room with everything on one level. It is a split floor plan with 3 bedrooms on the west end of the home and the master on the east end of the home. Pride of ownership shows with touches of landscaping around the home and property. Several fruit trees, mainly an assortment of apple varieties. Time of Transfer is done & all that is left is for its new owner to move right in. Located off 480th St. on 2 mi. gravel
This property is off market, which means it's not currently listed for sale or rent on Zillow. This may be different from what's available on other websites or public sources.

