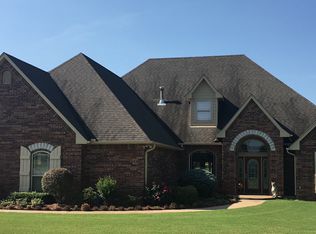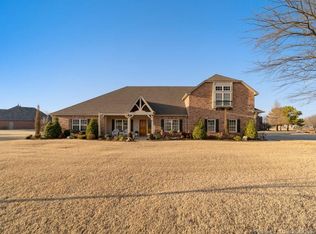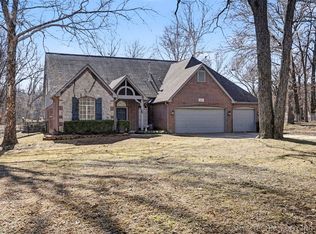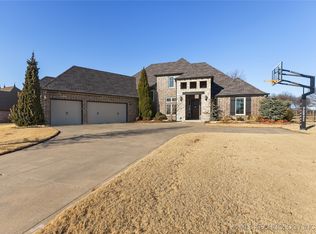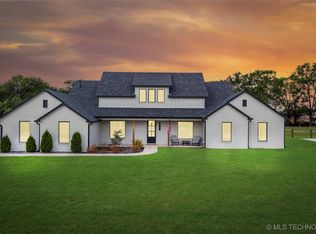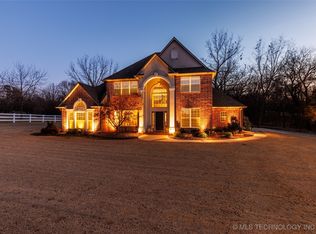Welcome to this stunning custom built home, nestled on 5.5 acres of serene countryside. With over 5,000 sq ft of thoughtfully designed living space, this home boasts 6 spacious bedrooms and 4 and a half beautiful bathrooms. The heart of the home is the gourmet kitchen, featuring exquisite granite countertops throughout, perfect for both everyday meals and entertaining guests. Rich hardwood floors create warmth and charm in this home, while the expansive gameroom, detailed craft room and tv room offer endless possibilities for relaxation and entertainment. The spacious primary suite boasts access to large walkout balcony overlooking stunning views. Whether you're hosting a family gathering or enjoying quiet time in your personal retreat, this home has something for everyone.
Don't miss the chance to make this one-of-a-kind property your own. Schedule a tour today and experience the perfect blend of luxury, comfort, and functionality!
*Exciting update! This property is currently undergoing a small kitchen remodel that will reconfigure the layout, creating an open and spacious feel in the heart of the home!
For sale
$849,000
24138 S 4100th Rd, Claremore, OK 74019
6beds
5,016sqft
Est.:
Single Family Residence
Built in 2018
5.51 Acres Lot
$-- Zestimate®
$169/sqft
$-- HOA
What's special
Large walkout balconyExquisite granite countertopsThoughtfully designed living spaceSpacious primary suitePersonal retreatRich hardwood floorsTv room
- 354 days |
- 1,420 |
- 65 |
Zillow last checked: 8 hours ago
Listing updated: October 12, 2025 at 10:30pm
Listed by:
Amber Heisterberg 918-200-1866,
Ward Company Real Estate
Source: MLS Technology, Inc.,MLS#: 2507068 Originating MLS: MLS Technology
Originating MLS: MLS Technology
Tour with a local agent
Facts & features
Interior
Bedrooms & bathrooms
- Bedrooms: 6
- Bathrooms: 5
- Full bathrooms: 4
- 1/2 bathrooms: 1
Heating
- Central, Gas, Multiple Heating Units
Cooling
- Central Air, 2 Units
Appliances
- Included: Built-In Range, Built-In Oven, Convection Oven, Dishwasher, Disposal, Gas Water Heater, Microwave, Oven, Range, Refrigerator, Wine Refrigerator
- Laundry: Washer Hookup, Electric Dryer Hookup
Features
- Attic, Dry Bar, Granite Counters, High Speed Internet, Cable TV, Vaulted Ceiling(s), Wired for Data, Ceiling Fan(s), Electric Oven Connection, Electric Range Connection, Programmable Thermostat
- Flooring: Carpet, Tile, Wood
- Windows: Vinyl, Insulated Windows
- Basement: None
- Number of fireplaces: 1
- Fireplace features: Wood Burning
Interior area
- Total structure area: 5,016
- Total interior livable area: 5,016 sqft
Property
Parking
- Total spaces: 3
- Parking features: Attached, Garage, Garage Faces Side
- Attached garage spaces: 3
Features
- Levels: Two
- Stories: 2
- Patio & porch: Balcony, Covered, Patio, Porch
- Exterior features: Concrete Driveway, Rain Gutters, Satellite Dish
- Pool features: None, Other
- Fencing: None
Lot
- Size: 5.51 Acres
- Features: Greenbelt
Details
- Additional structures: None
- Parcel number: 660100904
Construction
Type & style
- Home type: SingleFamily
- Architectural style: Other
- Property subtype: Single Family Residence
Materials
- Brick, Stone, Stucco, Wood Frame
- Foundation: Slab
- Roof: Asphalt,Fiberglass
Condition
- Year built: 2018
Utilities & green energy
- Sewer: Rural
- Water: Rural
- Utilities for property: Cable Available, Electricity Available, Natural Gas Available, Phone Available, Water Available
Green energy
- Energy efficient items: Insulation, Windows
Community & HOA
Community
- Features: Gutter(s)
- Security: No Safety Shelter, Smoke Detector(s)
- Subdivision: Rogers Co Unplatted
HOA
- Has HOA: No
Location
- Region: Claremore
Financial & listing details
- Price per square foot: $169/sqft
- Tax assessed value: $773,971
- Annual tax amount: $8,160
- Date on market: 2/22/2025
- Cumulative days on market: 263 days
- Listing terms: Conventional,FHA,VA Loan
Estimated market value
Not available
Estimated sales range
Not available
$4,975/mo
Price history
Price history
| Date | Event | Price |
|---|---|---|
| 9/24/2025 | Price change | $849,000-2.4%$169/sqft |
Source: | ||
| 7/30/2025 | Price change | $870,000-0.6%$173/sqft |
Source: | ||
| 4/25/2025 | Price change | $875,000-2.2%$174/sqft |
Source: | ||
| 2/22/2025 | Listed for sale | $895,000$178/sqft |
Source: | ||
Public tax history
Public tax history
| Year | Property taxes | Tax assessment |
|---|---|---|
| 2024 | $8,160 +0.8% | $85,137 -0.7% |
| 2023 | $8,098 +3.1% | $85,773 +5% |
| 2022 | $7,852 +7.8% | $81,689 +5% |
Find assessor info on the county website
BuyAbility℠ payment
Est. payment
$4,860/mo
Principal & interest
$3990
Property taxes
$573
Home insurance
$297
Climate risks
Neighborhood: 74019
Nearby schools
GreatSchools rating
- 8/10Verdigris Elementary SchoolGrades: PK-3Distance: 2.2 mi
- 8/10Verdigris Junior High SchoolGrades: 7-8Distance: 2.7 mi
- 7/10Verdigris High SchoolGrades: 9-12Distance: 2.7 mi
Schools provided by the listing agent
- Elementary: Verdigris
- High: Verdigris
- District: Verdigris - Sch Dist (27)
Source: MLS Technology, Inc.. This data may not be complete. We recommend contacting the local school district to confirm school assignments for this home.
- Loading
- Loading
