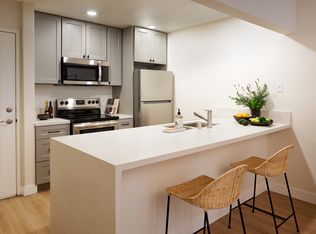Situated just off McBean Parkway and Del Monte Drive, this 693 sq. ft. condo features an open floor plan that maximizes space and functionality offering 1 Bedroom and 1 Bathroom. The living area is warm and inviting, complete with a gas fireplace, fresh paint, and brand-new laminate flooring throughout. Enjoy year-round comfort with central air and heat, and relax knowing you're living in a home that's been thoughtfully refreshed.
Living Spaces
Nestled in the highly desirable Sienna Villas community, this inviting condo offers a thoughtfully designed open floor plan perfect for comfortable, low-maintenance living. The spacious living room features a cozy fireplace, new laminate flooring, and fresh paint, creating a clean and modern ambiance. Central air and heat ensure year-round comfort.
Kitchen & Dining
The kitchen opens seamlessly to the family room, offering functionality and a connected living experience. Whether you're preparing a weeknight meal or entertaining a guest, this layout offers ease and flexibility.
Bedroom & Bath
The spacious primary bedroom includes a walk-in closet and is just steps from the full bathroom, ideal for everyday convenience.
Outdoor & Community Perks
Enjoy your morning coffee or unwind after a long day on your private covered patio. Residents of Sienna Villas enjoy access to multiple pools and spas, tennis courts, and the convenience of gated garage parking. Water and trash services are included, and the washer/dryer are provided but not warranted.
-
All California Leasing residents are enrolled in the Resident Benefits Package (RBP) for $50.95/month which includes liability insurance, credit building to help boost the resident's credit score with timely rent payments, up to $1M Identity Theft Protection, HVAC air filter delivery (for applicable properties), move-in concierge service making utility connection and home service setup a breeze during your move-in, our best-in-class resident rewards program and much more! More details upon application.
Apartment for rent
$1,950/mo
24131 Del Monte Dr UNIT 185, Santa Clarita, CA 91355
1beds
693sqft
Price is base rent and doesn't include required fees.
Important information for renters during a state of emergency. Learn more.
Apartment
Available now
No pets
Central air
In unit laundry
Garage parking
Fireplace
What's special
Multiple pools and spasGas fireplaceCozy fireplaceTennis courtsFresh paintNew laminate flooringOpen floor plan
- 7 days
- on Zillow |
- -- |
- -- |
Travel times
Facts & features
Interior
Bedrooms & bathrooms
- Bedrooms: 1
- Bathrooms: 1
- Full bathrooms: 1
Rooms
- Room types: Family Room
Heating
- Fireplace
Cooling
- Central Air
Appliances
- Included: Dryer, Washer
- Laundry: In Unit
Features
- Walk In Closet, Walk-In Closet(s)
- Flooring: Laminate
- Has fireplace: Yes
Interior area
- Total interior livable area: 693 sqft
Property
Parking
- Parking features: Garage
- Has garage: Yes
- Details: Contact manager
Features
- Patio & porch: Patio
- Exterior features: Flooring: Laminate, Fresh Paint, Garbage included in rent, Open Floor Plan, Tennis Court(s), Walk In Closet, Water included in rent
Details
- Parcel number: 2861054189
Construction
Type & style
- Home type: Apartment
- Property subtype: Apartment
Utilities & green energy
- Utilities for property: Garbage, Water
Building
Management
- Pets allowed: No
Community & HOA
Community
- Features: Pool, Tennis Court(s)
HOA
- Amenities included: Pool, Tennis Court(s)
Location
- Region: Santa Clarita
Financial & listing details
- Lease term: Contact For Details
Price history
| Date | Event | Price |
|---|---|---|
| 4/25/2025 | Listed for rent | $1,950$3/sqft |
Source: Zillow Rentals | ||
| 7/16/2004 | Sold | $250,000+224.7%$361/sqft |
Source: Public Record | ||
| 2/26/1999 | Sold | $77,000-27.1%$111/sqft |
Source: Public Record | ||
| 2/11/1997 | Sold | $105,618$152/sqft |
Source: Public Record | ||
Neighborhood: Valencia
There are 3 available units in this apartment building
![[object Object]](https://photos.zillowstatic.com/fp/07742e9cd6c5063905ba908fe1b51015-p_i.jpg)
