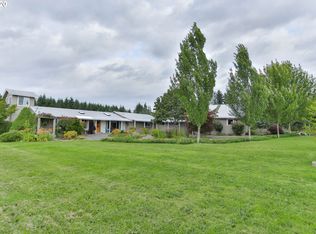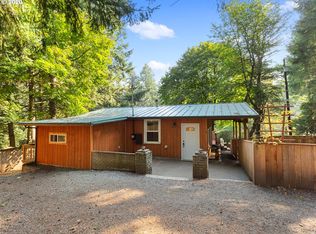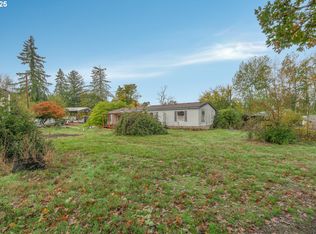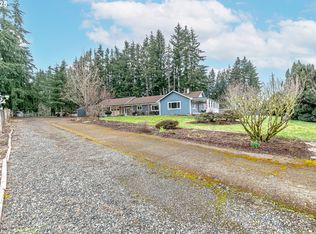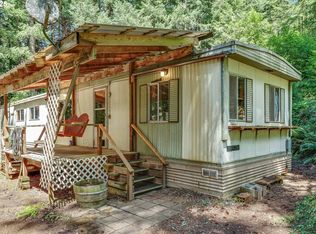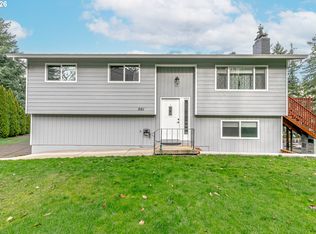Discover the possibilities on 7 private acres in Estacada! This property offers a massive footprint of amenities and infrastructure ready for your vision. The 3-bedroom, 2.5-bathroom manufactured home provides a spacious layout and a solid foundation for your personalized updates.The standout value here is the incredible outdoor living setup. An extra-large, low-maintenance Trex deck overlooks a sparkling heated in-ground pool, creating an undeniable "wow" factor for future entertaining. The property is fully equipped for adventure and storage, featuring a detached garage, a carport, and a dedicated RV pad with hookups. Located just a short drive to the heart of Estacada and Clackamas River recreation, this property offers "good bones" and a premium outdoor lifestyle, just waiting for your personal touch. Come visit it today!
Active
$650,000
24130 S Hayden Rd, Estacada, OR 97023
3beds
1,782sqft
Est.:
Residential, Manufactured Home
Built in 1994
7.02 Acres Lot
$-- Zestimate®
$365/sqft
$-- HOA
What's special
Sparkling heated in-ground poolExtra-large low-maintenance trex deckSpacious layoutDetached garage
- 1 day |
- 429 |
- 40 |
Zillow last checked: 8 hours ago
Listing updated: January 17, 2026 at 02:41am
Listed by:
Molly LeBlanc 503-490-5229,
Keller Williams PDX Central,
Tyler Rise 425-286-3634,
Keller Williams PDX Central
Source: RMLS (OR),MLS#: 321341004
Facts & features
Interior
Bedrooms & bathrooms
- Bedrooms: 3
- Bathrooms: 3
- Full bathrooms: 2
- Partial bathrooms: 1
- Main level bathrooms: 3
Rooms
- Room types: Laundry, Bedroom 2, Bedroom 3, Dining Room, Family Room, Kitchen, Living Room, Primary Bedroom
Primary bedroom
- Level: Main
Bedroom 2
- Level: Main
Bedroom 3
- Features: French Doors
- Level: Main
Dining room
- Features: French Doors
- Level: Main
Family room
- Features: Ceiling Fan, Pellet Stove
- Level: Main
Kitchen
- Level: Main
Living room
- Features: Skylight
- Level: Main
Heating
- Heat Pump
Cooling
- Heat Pump
Appliances
- Included: Cooktop, Dishwasher, Free-Standing Refrigerator, Range Hood, Electric Water Heater
- Laundry: Laundry Room
Features
- Vaulted Ceiling(s), Ceiling Fan(s)
- Flooring: Heated Tile
- Doors: French Doors
- Windows: Double Pane Windows, Vinyl Frames, Skylight(s)
- Number of fireplaces: 1
- Fireplace features: Pellet Stove
Interior area
- Total structure area: 1,782
- Total interior livable area: 1,782 sqft
Property
Parking
- Total spaces: 1
- Parking features: Carport, RV Access/Parking, RV Boat Storage, Garage Door Opener, Detached, Oversized
- Garage spaces: 1
- Has carport: Yes
Accessibility
- Accessibility features: Garage On Main, Main Floor Bedroom Bath, Minimal Steps, One Level, Utility Room On Main, Accessibility
Features
- Stories: 1
- Patio & porch: Deck
- Exterior features: RV Hookup
- Has private pool: Yes
- Has view: Yes
- View description: Territorial, Trees/Woods
Lot
- Size: 7.02 Acres
- Features: Gentle Sloping, Secluded, Acres 7 to 10
Details
- Additional structures: RVHookup, RVBoatStorage
- Parcel number: 01500593
- Zoning: RRFF5
Construction
Type & style
- Home type: MobileManufactured
- Property subtype: Residential, Manufactured Home
Materials
- Wood Siding
- Foundation: Skirting
- Roof: Composition
Condition
- Resale
- New construction: No
- Year built: 1994
Utilities & green energy
- Gas: Propane
- Sewer: Standard Septic
- Water: Well
Community & HOA
HOA
- Has HOA: No
Location
- Region: Estacada
Financial & listing details
- Price per square foot: $365/sqft
- Tax assessed value: $78,790
- Annual tax amount: $2,271
- Date on market: 1/16/2026
- Listing terms: Cash,Conventional,FHA,USDA Loan,VA Loan
- Body type: Double Wide
Estimated market value
Not available
Estimated sales range
Not available
Not available
Price history
Price history
| Date | Event | Price |
|---|---|---|
| 1/17/2026 | Listed for sale | $650,000+30%$365/sqft |
Source: | ||
| 12/30/2019 | Sold | $500,000-7.2%$281/sqft |
Source: | ||
| 12/22/2019 | Pending sale | $539,000$302/sqft |
Source: Mountain View NW Realty LLC #19166641 Report a problem | ||
| 10/16/2019 | Price change | $539,000-3.8%$302/sqft |
Source: Mountain View NW Realty LLC #19166641 Report a problem | ||
| 8/15/2019 | Listed for sale | $560,000$314/sqft |
Source: Mountain View NW Realty LLC #19166641 Report a problem | ||
Public tax history
Public tax history
| Year | Property taxes | Tax assessment |
|---|---|---|
| 2019 | $932 +2.4% | $71,213 +3% |
| 2018 | $910 | $69,139 +3% |
| 2017 | $910 +23.9% | $67,125 +20.1% |
Find assessor info on the county website
BuyAbility℠ payment
Est. payment
$3,779/mo
Principal & interest
$3101
Property taxes
$450
Home insurance
$228
Climate risks
Neighborhood: 97023
Nearby schools
GreatSchools rating
- 5/10Clackamas River Elementary SchoolGrades: K-5Distance: 1.8 mi
- 3/10Estacada Junior High SchoolGrades: 6-8Distance: 1.8 mi
- 4/10Estacada High SchoolGrades: 9-12Distance: 2.1 mi
Schools provided by the listing agent
- Elementary: Clackamas River,River Mill
- Middle: Estacada
- High: Estacada
Source: RMLS (OR). This data may not be complete. We recommend contacting the local school district to confirm school assignments for this home.
- Loading
