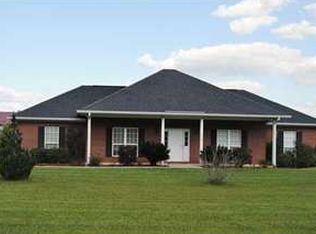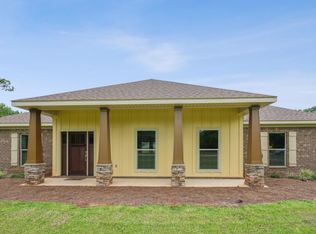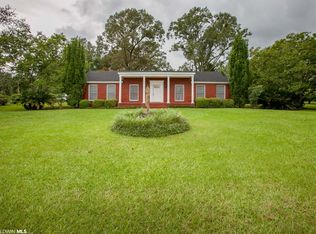Closed
$495,000
24130 Cowling Rd, Robertsdale, AL 36567
3beds
2,027sqft
Residential
Built in 1999
3.06 Acres Lot
$496,300 Zestimate®
$244/sqft
$1,927 Estimated rent
Home value
$496,300
$467,000 - $526,000
$1,927/mo
Zestimate® history
Loading...
Owner options
Explore your selling options
What's special
Welcome to 24130 Cowling Road in Robertsdale, Alabama—an exceptionally maintained, custom-built, all-brick home offering 3 bedrooms and 2 full baths within a spacious split floor plan, and 3 beautiful acres!. The oversized primary bedroom, and ensuite offer privacy, comfort and an escape from a busy day. The ensuite has a large garden tub, separate shower, and large walk-in closet. The expansive living area features high ceilings and seamlessly connects to a sunroom, providing abundant natural light and a versatile space for relaxation.Situated on 3 picturesque acres, the property includes a substantial 1,152-square-foot barn equipped with large doors, ideal for RV storage. The barn is fully powered and features a convenient half bath, enhancing its functionality.This home and property has something for everybody to enjoy, and the privacy to truly relax and enjoy yourself!Located near the Beach Express and Highway 59, this home offers easy access to Alabama’s renowned white-sand beaches, as well as straightforward commutes to Mobile and Florida. Experience the perfect blend of serene country living with the convenience of nearby amenities! Don't let this rare jewel slip through your grasp-call and schedule your showing today! Buyer to verify all information during due diligence.
Zillow last checked: 8 hours ago
Listing updated: January 17, 2025 at 12:55pm
Listed by:
Stephanie Wheeler 251-223-2636,
Wheeler Coastal - World Impact,
Jennifer Hale 615-864-2842,
Wheeler Coastal - World Impact
Bought with:
Stephanie Wheeler
Wheeler Coastal - World Impact
Source: Baldwin Realtors,MLS#: 371556
Facts & features
Interior
Bedrooms & bathrooms
- Bedrooms: 3
- Bathrooms: 2
- Full bathrooms: 2
- Main level bedrooms: 3
Primary bedroom
- Features: 1st Floor Primary, Walk-In Closet(s)
- Level: Main
Bedroom 2
- Level: Main
Bedroom 3
- Level: Main
Primary bathroom
- Features: Soaking Tub, Separate Shower, Private Water Closet
Dining room
- Features: Breakfast Area-Kitchen, Separate Dining Room
- Level: Main
Family room
- Level: Main
Kitchen
- Level: Main
Heating
- Central, Heat Pump, ENERGY STAR Qualified Equipment
Cooling
- Electric, Ceiling Fan(s), ENERGY STAR Qualified Equipment
Appliances
- Included: Dishwasher, Disposal, Microwave, Electric Range, Refrigerator w/Ice Maker, Washer
- Laundry: Inside
Features
- Ceiling Fan(s), En-Suite, High Ceilings, Split Bedroom Plan
- Flooring: Carpet, Tile
- Windows: Double Pane Windows
- Has basement: No
- Has fireplace: No
- Fireplace features: None
Interior area
- Total structure area: 2,027
- Total interior livable area: 2,027 sqft
Property
Parking
- Total spaces: 2
- Parking features: Attached, Garage, RV Access/Parking, Side Entrance, Garage Door Opener
- Has attached garage: Yes
- Covered spaces: 2
Features
- Levels: One
- Stories: 1
- Patio & porch: Covered, Screened, Rear Porch
- Exterior features: Termite Contract
- Has view: Yes
- View description: None
- Waterfront features: No Waterfront
Lot
- Size: 3.06 Acres
- Dimensions: 436 x 306
- Features: 1-3 acres, 3-5 acres, Level, Elevation-High
Details
- Additional structures: Storage
- Parcel number: 4108280000004.010
- Zoning description: Not Zoned
Construction
Type & style
- Home type: SingleFamily
- Property subtype: Residential
Materials
- Brick, Frame
- Foundation: Slab
- Roof: Composition,Ridge Vent
Condition
- Resale
- New construction: No
- Year built: 1999
Utilities & green energy
- Electric: Baldwin EMC
- Sewer: Baldwin Co Sewer Service, Public Sewer
- Water: Public, Well
- Utilities for property: Cable Available, Electricity Connected
Community & neighborhood
Security
- Security features: Smoke Detector(s), Security Lights
Community
- Community features: None
Location
- Region: Robertsdale
- Subdivision: None
Other
Other facts
- Ownership: Whole/Full
Price history
| Date | Event | Price |
|---|---|---|
| 1/16/2025 | Sold | $495,000-5.7%$244/sqft |
Source: | ||
| 12/18/2024 | Pending sale | $525,000$259/sqft |
Source: | ||
| 12/15/2024 | Listed for sale | $525,000$259/sqft |
Source: | ||
Public tax history
| Year | Property taxes | Tax assessment |
|---|---|---|
| 2025 | -- | $42,240 +10.5% |
| 2024 | -- | $38,220 +5.7% |
| 2023 | $1,121 | $36,160 +22.8% |
Find assessor info on the county website
Neighborhood: 36567
Nearby schools
GreatSchools rating
- 5/10Robertsdale Elementary SchoolGrades: PK-6Distance: 2.4 mi
- 8/10Central Baldwin Middle SchoolGrades: 7-8Distance: 3.5 mi
- 8/10Robertsdale High SchoolGrades: 9-12Distance: 3.4 mi
Schools provided by the listing agent
- Elementary: Robertsdale Elementary
- Middle: Central Baldwin Middle
- High: Robertsdale High
Source: Baldwin Realtors. This data may not be complete. We recommend contacting the local school district to confirm school assignments for this home.

Get pre-qualified for a loan
At Zillow Home Loans, we can pre-qualify you in as little as 5 minutes with no impact to your credit score.An equal housing lender. NMLS #10287.
Sell for more on Zillow
Get a free Zillow Showcase℠ listing and you could sell for .
$496,300
2% more+ $9,926
With Zillow Showcase(estimated)
$506,226

