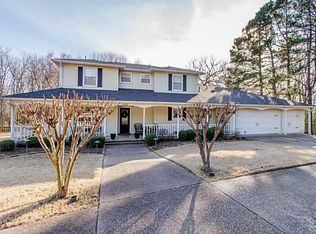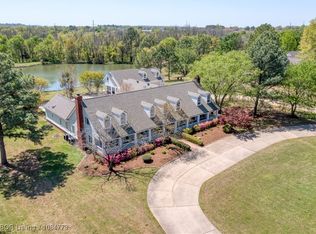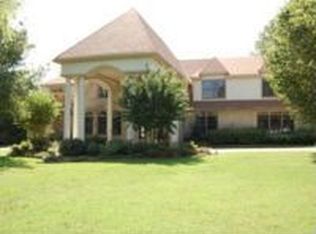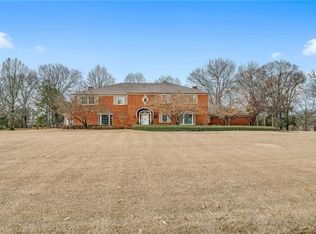Lots of updates!! New roof in 2019, new light fixtures & granite counter top in all bathrooms, new warm colors in bedrooms among other things. This stunning home has it all! Split floor plan w/2nd master bdrm/mother in law suite on the upper level. Open kitchen w/granite counter tops and gas appliances, a beautiful white marble Master Bath, large utility room w/pet shower, private pond, fabulous view, pool and tennis court. 864 sf heated/cooled gym w/climbing wall. All this on 4.34 acres in the gated Wyndermere community!
This property is off market, which means it's not currently listed for sale or rent on Zillow. This may be different from what's available on other websites or public sources.




