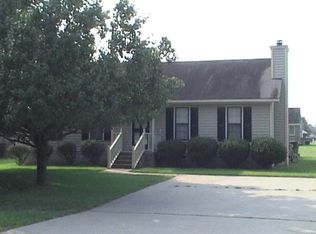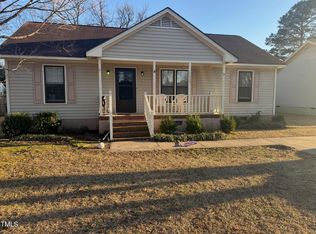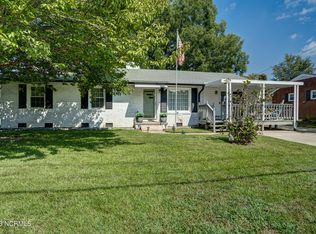This adorable 3 bedroom 2 bath one-story home is ready for it's next owners! It's living room features a wood burning brick fireplace, vaulted ceiling, big windows that allow for lots of natural light, and lovely neutral paint. The kitchen includes an eat-in dining area, a laundry closet, and pantry. A spacious fenced-in backyard has a concrete patio for entertaining and a wooden play set that conveys with the property. Luxury vinyl plank flooring was installed in 2021 in kitchen and bathrooms, and the oven is less than 2 years old. Crestview subdivision is in a great location, just a few miles from highway 264 and 301 with easy access to I-95, less than one mile from the Wilson Medical Center, and a quick drive to various restaurants and shopping.
This property is off market, which means it's not currently listed for sale or rent on Zillow. This may be different from what's available on other websites or public sources.



