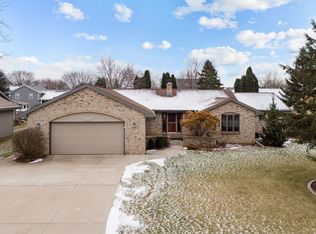Sold
$358,000
2413 W Roselawn Dr, Appleton, WI 54914
3beds
1,906sqft
Single Family Residence
Built in 1990
0.25 Acres Lot
$363,400 Zestimate®
$188/sqft
$2,778 Estimated rent
Home value
$363,400
$323,000 - $407,000
$2,778/mo
Zestimate® history
Loading...
Owner options
Explore your selling options
What's special
Welcome to this warm & inviting one owner ranch home nestled in the heart of Grand Chute. Step inside to a spacious great room that welcomes you with soaring wooded vaulted ceilings, custom built-ins & floor-to-ceiling stone gas fireplace that adds the perfect cozy touch. Patio door leads you to a nice deck for relaxing & entertaining. The great room is open to the bright dining area & well-appointed kitchen, complete with abundant cabinets, ample counter space, a pantry, desk are & appliances stay. The primary suite offers a private bath & walk-in closet, while two additional bedrooms share a full bath. The yard is lovely & the neighborhood is even better. All this + home warranty, CA, full basement & more! Don’t miss this special place. Welcome home!
Zillow last checked: 8 hours ago
Listing updated: May 17, 2025 at 03:21am
Listed by:
Helena Jacyno 920-428-2766,
Coldwell Banker Real Estate Group
Bought with:
Amy Wicihowski
Empower Real Estate, Inc.
Source: RANW,MLS#: 50306060
Facts & features
Interior
Bedrooms & bathrooms
- Bedrooms: 3
- Bathrooms: 3
- Full bathrooms: 2
- 1/2 bathrooms: 1
Bedroom 1
- Level: Main
- Dimensions: 16x15
Bedroom 2
- Level: Main
- Dimensions: 13x11
Bedroom 3
- Level: Main
- Dimensions: 13x11
Dining room
- Level: Main
- Dimensions: 13x13
Kitchen
- Level: Main
- Dimensions: 13x12
Living room
- Level: Main
- Dimensions: 25x18
Other
- Description: Laundry
- Level: Main
- Dimensions: 10x8
Heating
- Forced Air
Cooling
- Forced Air, Central Air
Appliances
- Included: Dishwasher, Range, Refrigerator
Features
- At Least 1 Bathtub, Breakfast Bar, Vaulted Ceiling(s), Walk-In Closet(s)
- Basement: Full,Sump Pump
- Number of fireplaces: 1
- Fireplace features: One, Gas
Interior area
- Total interior livable area: 1,906 sqft
- Finished area above ground: 1,906
- Finished area below ground: 0
Property
Parking
- Total spaces: 2
- Parking features: Attached, Garage Door Opener
- Attached garage spaces: 2
Accessibility
- Accessibility features: 1st Floor Bedroom, 1st Floor Full Bath, Laundry 1st Floor
Features
- Patio & porch: Deck, Patio
Lot
- Size: 0.25 Acres
Details
- Parcel number: 102357700
- Zoning: Residential
- Special conditions: Arms Length
Construction
Type & style
- Home type: SingleFamily
- Architectural style: Ranch
- Property subtype: Single Family Residence
Materials
- Brick, Shake Siding
- Foundation: Poured Concrete
Condition
- New construction: No
- Year built: 1990
Utilities & green energy
- Sewer: Public Sewer
- Water: Public
Community & neighborhood
Location
- Region: Appleton
Price history
| Date | Event | Price |
|---|---|---|
| 5/16/2025 | Sold | $358,000+2.3%$188/sqft |
Source: RANW #50306060 | ||
| 4/15/2025 | Pending sale | $349,800$184/sqft |
Source: | ||
| 4/15/2025 | Contingent | $349,800$184/sqft |
Source: | ||
| 4/8/2025 | Listed for sale | $349,800$184/sqft |
Source: RANW #50306060 | ||
Public tax history
| Year | Property taxes | Tax assessment |
|---|---|---|
| 2024 | $3,946 +1.6% | $233,800 |
| 2023 | $3,883 +1.3% | $233,800 |
| 2022 | $3,834 -1.1% | $233,800 |
Find assessor info on the county website
Neighborhood: 54914
Nearby schools
GreatSchools rating
- 8/10Houdini Elementary SchoolGrades: PK-6Distance: 0.2 mi
- 6/10Einstein Middle SchoolGrades: 7-8Distance: 2.1 mi
- 4/10West High SchoolGrades: 9-12Distance: 2.1 mi

Get pre-qualified for a loan
At Zillow Home Loans, we can pre-qualify you in as little as 5 minutes with no impact to your credit score.An equal housing lender. NMLS #10287.
