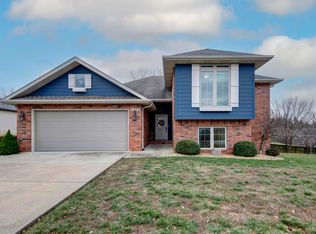Super well kept 5 bedroom and 3 full bath home with a large fenced yard in Ozark Schools! This 2013 build shows incredibly well! The exterior offers landscaped front yard, fully sodded lawn (upon completion of build), front & back sprinklers, fenced yard with wide gates, nice deck, and a custom rear patio. Inside is full of gently used hardwoods, white trim & doors, corner gas fire place with mantel, raised ceilings, lots of natural light, a dedicated laundry room on upper bedroom level, granite in baths and excellent flow. The finished walkout basement offers a huge living area, a full bath and 2 good sized bedrooms. The Master hosts granite countertops with double vanity, a walk in closet, a walk in shower, jetted tub, and is in close proximity to other bedrooms. The kitchen is full of black/stainless appliances, stainless refrigerator, stacked cabinetry, walk in pantry, breakfast bar, tile back splash, has granite throughout, and huge windows in the dining area. Additionally, the garage offers attached, suspended storage shelving. HSA Home Warranty for 1 Year. It's a Must See!
This property is off market, which means it's not currently listed for sale or rent on Zillow. This may be different from what's available on other websites or public sources.

