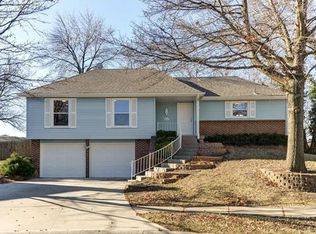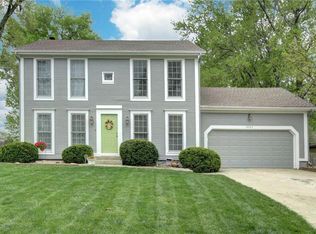Check out this 4 bedroom 3 full bath home boasting one of the largest privacy-fenced backyards in Persimmon Hill! Unique light-filled great room addition featuring vaulted ceiling and lots of tall windows walks out to an expansive deck. Nice, open kitchen has stainless steel appliances and lots of cabinet space! The master bath has been updated and has granite countertops. The hall bath is also updated and has been freshly tiled. Two more living rooms both with brick fireplaces, one has built-in shelves. Additional features include cul-de-sac, mature trees, high-efficiency furnace, bay windows, attic fan, ceiling fans...plus the fridge, washer and dryer stay! Low maintenance exterior with vinyl siding. Storage room and workbench in garage. Sought-after location with excellent proximity to the new Olathe West High School! Popular neighborhood with 3 swimming pools, tennis courts, walking trails, lake and greenway. Hurry in!
This property is off market, which means it's not currently listed for sale or rent on Zillow. This may be different from what's available on other websites or public sources.

