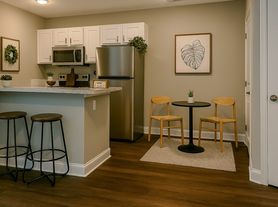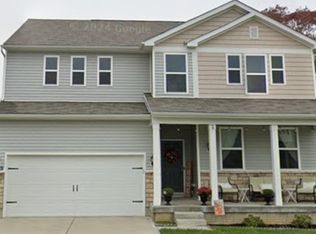This is a rent to own opportunity and will be offered well qualified applicants with a acceptable down payment.
Welcome to this spacious 4-bedroom, 2-bath home sitting on nearly a half-acre lot in the heart of Oldham County. This home has been updated throughout with new flooring, paint, a new roof, and a fully renovated kitchen and bathrooms.
The main level offers a welcoming living room and a bright kitchen featuring new cabinets, granite countertops, new range/oven, dishwasher, and microwave. The kitchen flows seamlessly into a sunny breakfast area. Upstairs you will find 3 Bedrooms and 2 Full Baths. The Hall Bath has been freshly updated with a tub/shower combo. The primary suite offers its own private bath with a beautiful shower. One level down from the main level is a cozy family room with a fireplace, an additional bedroom, and a combined utility/laundry room. Second Lower Level (Walk-Out) hosts a large family/game room with a large walk-in closet - perfect for entertaining, hobbies, or extra storage.
Step outside to enjoy the two-tier deck overlooking the spacious backyardideal for gatherings, play, or simply relaxing. With its blend of modern updates, flexible living spaces, and a prime Oldham County location, this home has so much to offer!
Short-term furnished lease options may be available. Pricing will be adjusted based on furnishings, and the owner is open to coordinating furniture needs with the first tenant.
House for rent
$2,400/mo
2413 W Highway 22, Crestwood, KY 40014
3beds
2,314sqft
Price may not include required fees and charges.
Singlefamily
Available now
-- Pets
Central air
-- Laundry
Driveway parking
Electric
What's special
Cozy family roomNearly a half-acre lotTwo-tier deckSunny breakfast areaSpacious backyard
- 15 days |
- -- |
- -- |
Travel times
Looking to buy when your lease ends?
Consider a first-time homebuyer savings account designed to grow your down payment with up to a 6% match & a competitive APY.
Facts & features
Interior
Bedrooms & bathrooms
- Bedrooms: 3
- Bathrooms: 2
- Full bathrooms: 2
Heating
- Electric
Cooling
- Central Air
Features
- Walk In Closet
- Has basement: Yes
Interior area
- Total interior livable area: 2,314 sqft
Property
Parking
- Parking features: Contact manager
- Details: Contact manager
Features
- Stories: 4
- Exterior features: Contact manager
Details
- Parcel number: 4028A0010
Construction
Type & style
- Home type: SingleFamily
- Property subtype: SingleFamily
Materials
- Roof: Shake Shingle
Condition
- Year built: 1977
Community & HOA
Location
- Region: Crestwood
Financial & listing details
- Lease term: Contact For Details
Price history
| Date | Event | Price |
|---|---|---|
| 10/29/2025 | Listing removed | $335,000$145/sqft |
Source: | ||
| 10/16/2025 | Listed for rent | $2,400$1/sqft |
Source: GLARMLS #1701038 | ||
| 9/19/2025 | Price change | $335,000-4.3%$145/sqft |
Source: | ||
| 9/9/2025 | Listed for sale | $350,000+43%$151/sqft |
Source: | ||
| 6/16/2025 | Listing removed | $244,700$106/sqft |
Source: | ||

