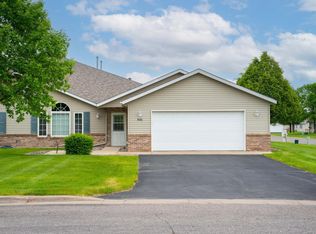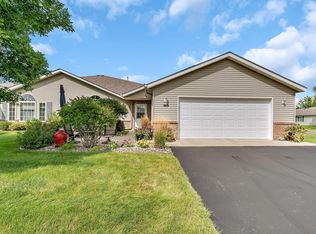Closed
$229,900
2413 Utah Rd, Sartell, MN 56377
2beds
1,275sqft
Townhouse Quad/4 Corners
Built in 2005
0.06 Square Feet Lot
$238,300 Zestimate®
$180/sqft
$1,634 Estimated rent
Home value
$238,300
$226,000 - $250,000
$1,634/mo
Zestimate® history
Loading...
Owner options
Explore your selling options
What's special
A great patio home that offers two bedrooms & 2 baths, with 1275 finished square feet. The home also features new carpet throughout, tile floors in kitchen, dining room and entry way. The vaulted ceiling invites lots of natural sunlight into the large family room. The kitchen offer custom oak cabinetry and a nice pantry. The generous master bedroom has a large walk-in closet and a 3/4 bath. A main-floor laundry closet is also convenient. All this settled onto an end lot with no neighbors to the West. The Homeowners Association offers a simple lifestyle for you to enjoy the things that matter!
Zillow last checked: 8 hours ago
Listing updated: May 06, 2025 at 02:38am
Listed by:
Cory D. Ehlert 320-420-1052,
Keller Williams Integrity NW
Bought with:
Lisa Bettcher
RE/MAX Results
Source: NorthstarMLS as distributed by MLS GRID,MLS#: 6377792
Facts & features
Interior
Bedrooms & bathrooms
- Bedrooms: 2
- Bathrooms: 2
- Full bathrooms: 1
- 3/4 bathrooms: 1
Bedroom 1
- Level: Main
- Area: 182 Square Feet
- Dimensions: 14x13
Bedroom 2
- Level: Main
- Area: 144 Square Feet
- Dimensions: 12x12
Dining room
- Level: Main
- Area: 81 Square Feet
- Dimensions: 9x9
Kitchen
- Level: Main
- Area: 133.2 Square Feet
- Dimensions: 14.8x9
Living room
- Level: Main
- Area: 357 Square Feet
- Dimensions: 21x17
Heating
- Forced Air
Cooling
- Central Air
Appliances
- Included: Dishwasher, Dryer, Gas Water Heater, Microwave, Range, Refrigerator, Washer
Features
- Basement: None
- Has fireplace: No
Interior area
- Total structure area: 1,275
- Total interior livable area: 1,275 sqft
- Finished area above ground: 1,275
- Finished area below ground: 0
Property
Parking
- Total spaces: 2
- Parking features: Attached, Asphalt, Insulated Garage
- Attached garage spaces: 2
- Details: Garage Dimensions (24x24), Garage Door Height (8), Garage Door Width (16)
Accessibility
- Accessibility features: Customized Wheelchair Accessible, Grab Bars In Bathroom
Features
- Levels: One
- Stories: 1
Lot
- Size: 0.06 sqft
- Dimensions: 47 x 55
Details
- Foundation area: 1275
- Parcel number: 92565790501
- Zoning description: Residential-Single Family
Construction
Type & style
- Home type: Townhouse
- Property subtype: Townhouse Quad/4 Corners
- Attached to another structure: Yes
Materials
- Brick/Stone, Concrete, Frame
- Roof: Age 8 Years or Less,Asphalt
Condition
- Age of Property: 20
- New construction: No
- Year built: 2005
Utilities & green energy
- Electric: Circuit Breakers, 100 Amp Service
- Gas: Natural Gas
- Sewer: City Sewer/Connected
- Water: City Water/Connected
Community & neighborhood
Location
- Region: Sartell
- Subdivision: Ferche South Pinecone 2
HOA & financial
HOA
- Has HOA: Yes
- HOA fee: $150 monthly
- Services included: Hazard Insurance, Lawn Care, Snow Removal
- Association name: Granite City Real Estate
- Association phone: 320-253-0003
Other
Other facts
- Road surface type: Paved
Price history
| Date | Event | Price |
|---|---|---|
| 7/10/2023 | Sold | $229,900$180/sqft |
Source: | ||
| 6/11/2023 | Pending sale | $229,900$180/sqft |
Source: | ||
| 5/26/2023 | Listed for sale | $229,900+74.2%$180/sqft |
Source: | ||
| 8/29/2013 | Sold | $132,000-13.1%$104/sqft |
Source: | ||
| 5/1/2006 | Sold | $151,900$119/sqft |
Source: Agent Provided Report a problem | ||
Public tax history
| Year | Property taxes | Tax assessment |
|---|---|---|
| 2024 | $2,272 +4.8% | $215,200 +7.6% |
| 2023 | $2,168 +21.4% | $200,000 +24.6% |
| 2022 | $1,786 | $160,500 |
Find assessor info on the county website
Neighborhood: 56377
Nearby schools
GreatSchools rating
- 4/10Westwood Elementary SchoolGrades: K-5Distance: 1.4 mi
- 2/10North Junior High SchoolGrades: 6-8Distance: 2.2 mi
- 3/10Apollo Senior High SchoolGrades: 9-12Distance: 1.7 mi
Get a cash offer in 3 minutes
Find out how much your home could sell for in as little as 3 minutes with a no-obligation cash offer.
Estimated market value
$238,300

