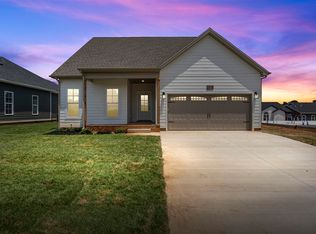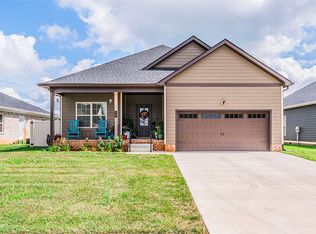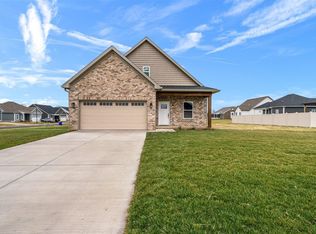The Seneca plan offers a one story, 3 bedroom, two bathroom home with a spacious open floor plan. The living room kitchen combo includes custom cabinetry, granite throughout, eat-in dining, kitchen island, pantry, and fireplace. The utility/mudroom combo is a great drop zone when entering from the attached garage. Master bedroom and en-suite includes oversized walk in closets, custom tile shower, double vanities, and great natural light.
This property is off market, which means it's not currently listed for sale or rent on Zillow. This may be different from what's available on other websites or public sources.


