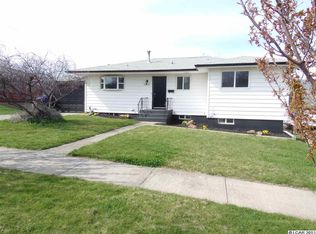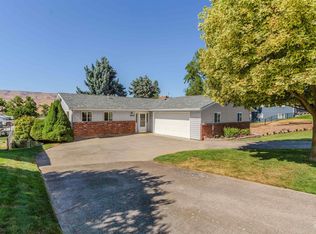Sold
Price Unknown
2413 Sunset Dr, Lewiston, ID 83501
4beds
3baths
3,236sqft
Single Family Residence
Built in 1959
7,971.48 Square Feet Lot
$441,900 Zestimate®
$--/sqft
$2,552 Estimated rent
Home value
$441,900
$420,000 - $468,000
$2,552/mo
Zestimate® history
Loading...
Owner options
Explore your selling options
What's special
Spacious and sparkling home near Sunset Park, schools and shopping. Nicely maintained with many updates and energy efficiency improvements including double/triple pane windows; exterior paint/foundation seal; blown in attic insulation. Also offers newer furnace, air conditioner, large gas water heater and appliances. Main floor features three main floor bedrooms - one with an attached half bath, formal living/dining area, as well as, a large family room with vaulted ceiling with exposed beams and pendant lights, gas fireplace and windows to enhance the natural light and view. Additional interior detail includes hardwood floors and beautiful crown molding. Current owners are using the basement as a master suite with bath, den and walk in closet. A portion of the basement is great for storage and/or an indoor work shop area. Take life outdoors enjoying the deck, fenced back yard, lawn and gardening sprinkler system, and RV parking. Add an extra touch of winter spirit by living on Candy Cane Lane!
Zillow last checked: 8 hours ago
Listing updated: May 31, 2023 at 07:58pm
Listed by:
Joseph Arellano 208-305-9670,
Quad Cities Realty
Bought with:
Colton Dudley
HomeSmart Premier Realty
Source: IMLS,MLS#: 98872450
Facts & features
Interior
Bedrooms & bathrooms
- Bedrooms: 4
- Bathrooms: 3
- Main level bathrooms: 1
- Main level bedrooms: 3
Primary bedroom
- Level: Main
Bedroom 2
- Level: Main
Bedroom 3
- Level: Main
Bedroom 4
- Level: Lower
Dining room
- Level: Main
Family room
- Level: Main
Kitchen
- Level: Main
Living room
- Level: Main
Heating
- Forced Air, Natural Gas
Cooling
- Central Air
Appliances
- Included: Gas Water Heater, Dishwasher, Disposal, Microwave, Oven/Range Built-In, Refrigerator
Features
- Den/Office, Formal Dining, Family Room, Walk-In Closet(s), Breakfast Bar, Kitchen Island, Number of Baths Main Level: 1, Number of Baths Below Grade: 1
- Windows: Skylight(s)
- Basement: Walk-Out Access
- Number of fireplaces: 2
- Fireplace features: Two, Gas, Other
Interior area
- Total structure area: 3,236
- Total interior livable area: 3,236 sqft
- Finished area above ground: 1,618
- Finished area below ground: 1,618
Property
Parking
- Total spaces: 1
- Parking features: Attached, RV Access/Parking, Driveway
- Attached garage spaces: 1
- Has uncovered spaces: Yes
Features
- Levels: Single with Below Grade
- Patio & porch: Covered Patio/Deck
Lot
- Size: 7,971 sqft
- Dimensions: 108 x 75
- Features: Standard Lot 6000-9999 SF, Garden, Sidewalks, Auto Sprinkler System, Full Sprinkler System
Details
- Parcel number: RPL11600010020A
Construction
Type & style
- Home type: SingleFamily
- Property subtype: Single Family Residence
Materials
- Frame
- Roof: Composition
Condition
- Year built: 1959
Utilities & green energy
- Water: Public
- Utilities for property: Sewer Connected
Community & neighborhood
Location
- Region: Lewiston
Other
Other facts
- Listing terms: Cash,Conventional,FHA,VA Loan
- Ownership: Fee Simple
Price history
Price history is unavailable.
Public tax history
| Year | Property taxes | Tax assessment |
|---|---|---|
| 2025 | $4,319 +7.9% | $418,153 +1.2% |
| 2024 | $4,004 +1.8% | $413,398 +7.9% |
| 2023 | $3,933 +21.9% | $383,062 +6.8% |
Find assessor info on the county website
Neighborhood: 83501
Nearby schools
GreatSchools rating
- 4/10Whitman Elementary SchoolGrades: PK-5Distance: 0.4 mi
- 6/10Jenifer Junior High SchoolGrades: 6-8Distance: 0.6 mi
- 5/10Lewiston Senior High SchoolGrades: 9-12Distance: 1.9 mi
Schools provided by the listing agent
- Elementary: Whitman
- Middle: Jenifer
- High: Lewiston
- District: Lewiston Independent School District #1
Source: IMLS. This data may not be complete. We recommend contacting the local school district to confirm school assignments for this home.

